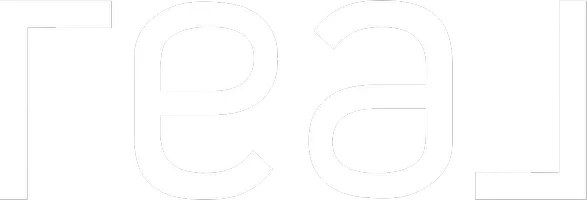1 Bed
1 Bath
701 SqFt
1 Bed
1 Bath
701 SqFt
Key Details
Property Type Condo
Sub Type Flat Condo
Listing Status Active
Purchase Type For Sale
Square Footage 701 sqft
Price per Sqft $383
Subdivision High View Flats
MLS Listing ID 2804652
Bedrooms 1
Full Baths 1
HOA Fees $118/mo
HOA Y/N Yes
Year Built 2023
Annual Tax Amount $1,651
Lot Size 871 Sqft
Acres 0.02
Property Sub-Type Flat Condo
Property Description
Location
State TN
County Davidson County
Rooms
Main Level Bedrooms 1
Interior
Interior Features Ceiling Fan(s), High Ceilings, Open Floorplan, Walk-In Closet(s)
Heating Central, Electric
Cooling Ceiling Fan(s), Central Air, Electric
Flooring Laminate
Fireplace N
Appliance Electric Oven, Electric Range, Dishwasher, Disposal, Dryer, Microwave, Refrigerator, Stainless Steel Appliance(s), Washer
Exterior
Exterior Feature Gas Grill, Sprinkler System
Pool In Ground
Utilities Available Electricity Available, Water Available
Amenities Available Clubhouse, Dog Park, Fitness Center, Pool, Sidewalks, Underground Utilities
View Y/N true
View City
Private Pool true
Building
Story 1
Sewer Public Sewer
Water Public
Structure Type Fiber Cement
New Construction true
Schools
Elementary Schools Tom Joy Elementary
Middle Schools Jere Baxter Middle
High Schools Maplewood Comp High School
Others
HOA Fee Include Exterior Maintenance,Maintenance Grounds,Insurance,Recreation Facilities,Trash,Water
Senior Community false
Special Listing Condition Standard

"My job is to find and attract mastery-based agents to the office, protect the culture, and make sure everyone is happy! "







