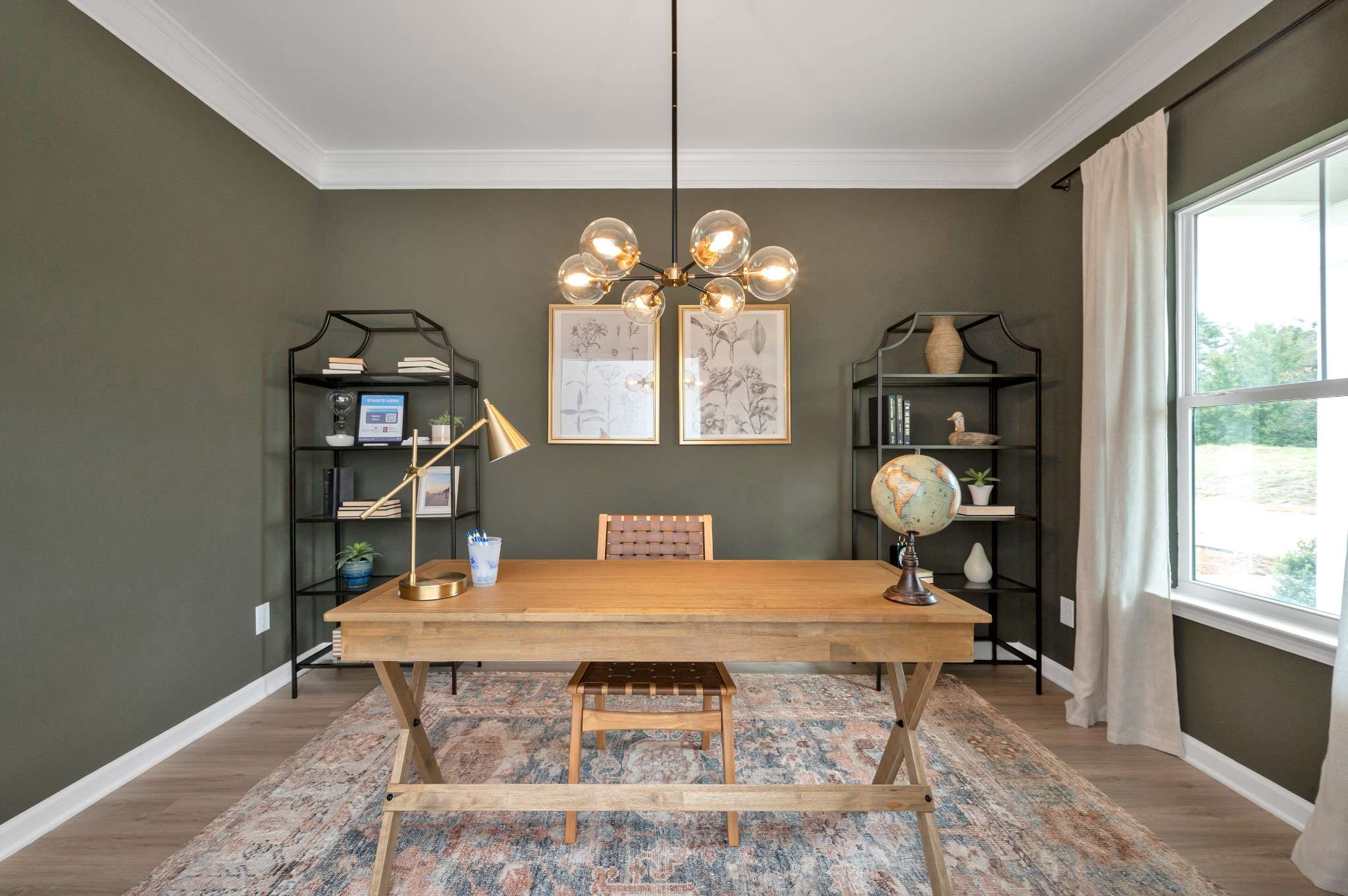5 Beds
3 Baths
2,565 SqFt
5 Beds
3 Baths
2,565 SqFt
OPEN HOUSE
Fri Jul 11, 10:00am - 5:00pm
Sun Jul 13, 1:00pm - 5:00pm
Wed Jul 16, 1:00pm - 5:00pm
Thu Jul 17, 10:00am - 5:00pm
Fri Jul 18, 10:00am - 5:00pm
Sat Jul 19, 10:00am - 5:00pm
Key Details
Property Type Single Family Home
Sub Type Single Family Residence
Listing Status Active
Purchase Type For Sale
Square Footage 2,565 sqft
Price per Sqft $176
Subdivision Hampshire Hills
MLS Listing ID 2904447
Bedrooms 5
Full Baths 3
HOA Fees $49/mo
HOA Y/N Yes
Year Built 2025
Lot Size 10,018 Sqft
Acres 0.23
Property Sub-Type Single Family Residence
Property Description
Location
State TN
County Maury County
Rooms
Main Level Bedrooms 1
Interior
Interior Features Entrance Foyer, Extra Closets, High Ceilings, Open Floorplan, Pantry, Storage, Walk-In Closet(s), Kitchen Island
Heating Natural Gas
Cooling Central Air
Flooring Carpet, Laminate
Fireplace N
Appliance Gas Range, Dishwasher, Disposal, Microwave, Stainless Steel Appliance(s)
Exterior
Garage Spaces 2.0
Utilities Available Natural Gas Available, Water Available
Amenities Available Sidewalks, Underground Utilities
View Y/N false
Private Pool false
Building
Story 2
Sewer Public Sewer
Water Public
Structure Type Fiber Cement,Stone
New Construction true
Schools
Elementary Schools J. R. Baker Elementary
Middle Schools Whitthorne Middle School
High Schools Columbia Central High School
Others
Senior Community false
Special Listing Condition Standard

"My job is to find and attract mastery-based agents to the office, protect the culture, and make sure everyone is happy! "







