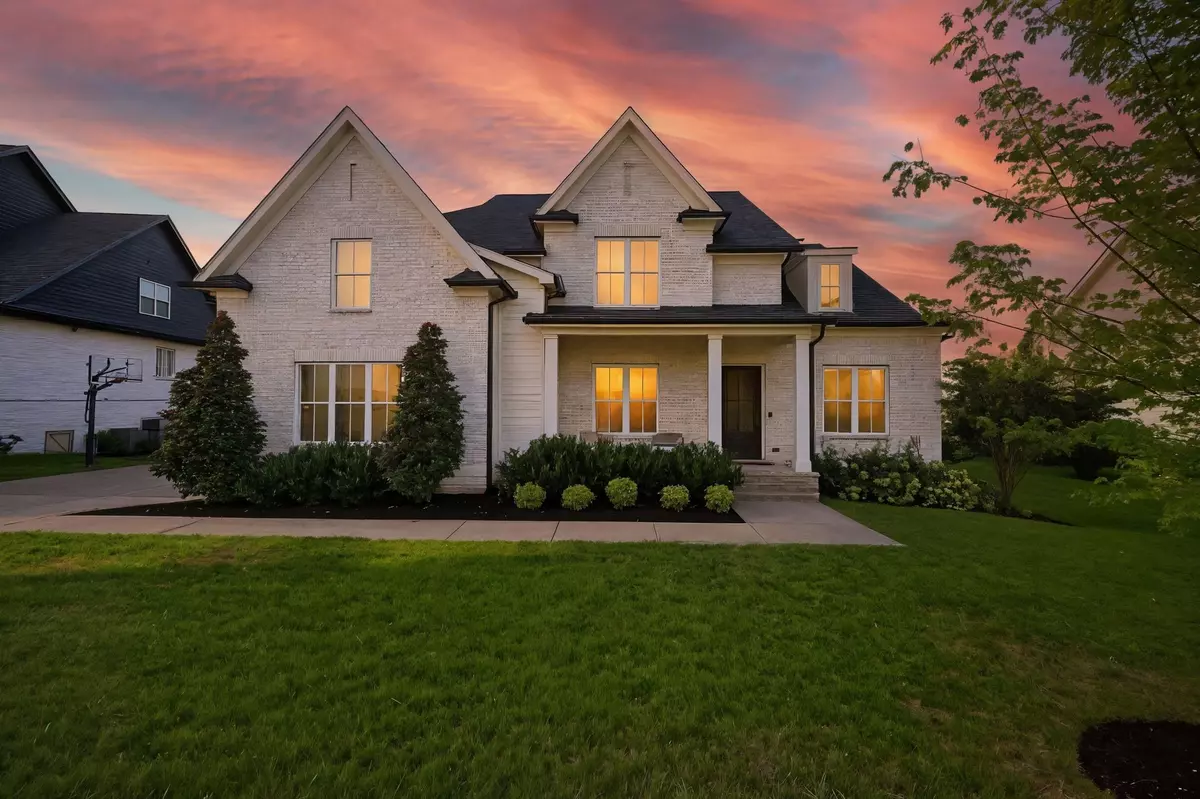
5 Beds
6 Baths
4,317 SqFt
5 Beds
6 Baths
4,317 SqFt
Key Details
Property Type Single Family Home
Sub Type Single Family Residence
Listing Status Active
Purchase Type For Sale
Square Footage 4,317 sqft
Price per Sqft $393
Subdivision Kings Chapel Sec11
MLS Listing ID 3006698
Bedrooms 5
Full Baths 5
Half Baths 1
HOA Fees $100/mo
HOA Y/N Yes
Year Built 2023
Annual Tax Amount $4,299
Lot Size 0.340 Acres
Acres 0.34
Lot Dimensions 85 X 150
Property Sub-Type Single Family Residence
Property Description
Step inside to a bright, open-concept floor plan with soaring vaulted ceilings and natural light pouring into the spacious great room—perfect for both everyday living and entertaining. The chef's dream kitchen features Thermador panel-ready appliances, a 48-inch professional range, dual dishwashers, ice maker, beverage station, and prep sink with reverse osmosis filtration—a seamless blend of style, function, and modern luxury.
The home offers 5 bedrooms (including 2 on the main level, each with an ensuite bath) plus a dedicated home office. A mudroom conveniently connects to the separate one- and two-car garages.
Enjoy effortless indoor-outdoor living on the covered patio complete with built-in grill, fireplace, patio heater, electric power shades, and integrated surround sound—all overlooking a fully fenced, professionally landscaped yard with hot tub pad and extended walking path.
Upstairs you'll find three additional ensuite bedrooms, a large bonus room, and ample walk-in storage.
Residents of King's Chapel enjoy resort-style amenities including a clubhouse with saltwater pool, fitness center, and restaurant, plus tree-lined streets, over 100 acres of protected green space, walking trails, playground, and fishing pond. Zoned for top-rated Williamson County schools and ideally located just minutes from Arrington Vineyards, Nolensville, and I-840, this move-in-ready home offers the best of luxury living in Middle Tennessee.
(HOA fees do not include social membership)
Location
State TN
County Williamson County
Rooms
Main Level Bedrooms 2
Interior
Interior Features Central Vacuum, Open Floorplan, Smart Thermostat, Walk-In Closet(s), Wet Bar, High Speed Internet
Heating Central
Cooling Central Air
Flooring Carpet, Wood, Tile
Fireplaces Number 2
Fireplace Y
Appliance Gas Range, Dishwasher, Ice Maker, Refrigerator, Water Purifier
Exterior
Exterior Feature Gas Grill
Garage Spaces 3.0
Utilities Available Water Available
Amenities Available Clubhouse, Fitness Center, Pool, Underground Utilities, Trail(s)
View Y/N false
Roof Type Asphalt
Private Pool false
Building
Lot Description Level
Story 2
Sewer STEP System
Water Public
Structure Type Brick
New Construction false
Schools
Elementary Schools Arrington Elementary School
Middle Schools Fred J Page Middle School
High Schools Fred J Page High School
Others
HOA Fee Include Maintenance Grounds
Senior Community false
Special Listing Condition Standard








