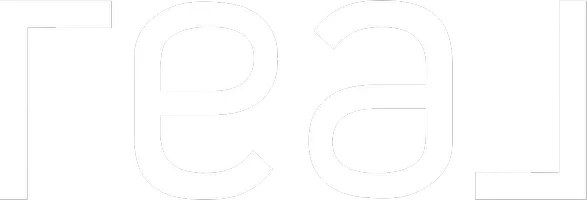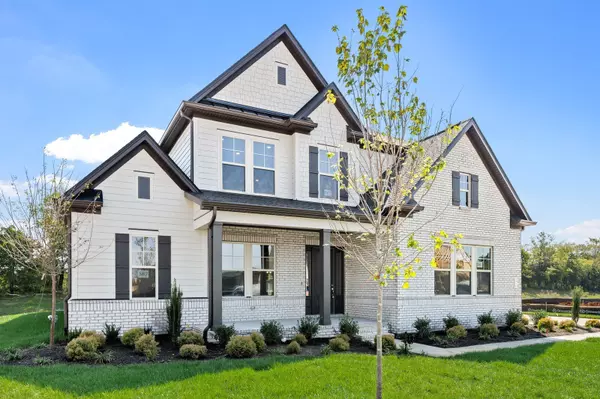
5 Beds
5 Baths
4,253 SqFt
5 Beds
5 Baths
4,253 SqFt
Key Details
Property Type Single Family Home
Sub Type Single Family Residence
Listing Status Active
Purchase Type For Sale
Square Footage 4,253 sqft
Price per Sqft $202
Subdivision Shelton Square
MLS Listing ID 3046886
Bedrooms 5
Full Baths 4
Half Baths 1
HOA Fees $75/mo
HOA Y/N Yes
Year Built 2025
Annual Tax Amount $1
Lot Size 0.270 Acres
Acres 0.27
Property Sub-Type Single Family Residence
Property Description
Welcome to The Albany Plan — where elegance meets everyday comfort. From the moment you step inside, you'll be greeted by stunning design, spacious living areas, and thoughtful details throughout.
Host gatherings in style with a beautiful covered porch perfect for entertaining, or unwind in the cozy keeping room — both offering the ideal blend of luxury and warmth. The main-floor owner's suite is a private retreat, complete with a spa-like bath featuring a relaxing garden tub and a generous walk-in closet.
Upstairs, a large loft provides endless possibilities — use it as a media room, playroom, or versatile family space. Just down the hall, you'll find four additional bedrooms, each with its own walk-in closet, along with a convenient upstairs laundry room.
This 5-bedroom, 4.5-bath, 4,253 sq. ft. home also includes a 3-car garage and is move-in ready today!
Home Highlights:
5 Bedrooms | 4.5 Bathrooms | 4,253 Sq. Ft.
3 Car Garage | Covered Deck | Loft Space
Main-Level Owner's Suite with Garden Tub
Community Amenities:
Clubhouse & Resort-Style Pool
Fitness Center
Basketball Court
Dog Park
Green Space & Walking Trails
Location
State TN
County Rutherford County
Rooms
Main Level Bedrooms 1
Interior
Interior Features Ceiling Fan(s), Entrance Foyer, Extra Closets, Open Floorplan, Pantry, Smart Thermostat, Walk-In Closet(s), Kitchen Island
Heating Natural Gas
Cooling Central Air
Flooring Carpet, Laminate, Tile
Fireplaces Number 2
Fireplace Y
Appliance Built-In Electric Oven, Gas Range, Dishwasher, Disposal, Microwave
Exterior
Garage Spaces 3.0
Utilities Available Natural Gas Available
Amenities Available Clubhouse, Dog Park, Fitness Center, Playground, Pool, Sidewalks
View Y/N false
Roof Type Shingle
Private Pool false
Building
Lot Description Cul-De-Sac, Level
Story 2
Sewer Public Sewer
Water Other
Structure Type Hardboard Siding,Brick
New Construction true
Schools
Elementary Schools Brown'S Chapel Elementary School
Middle Schools Blackman Middle School
High Schools Blackman High School
Others
Senior Community false
Special Listing Condition Standard








