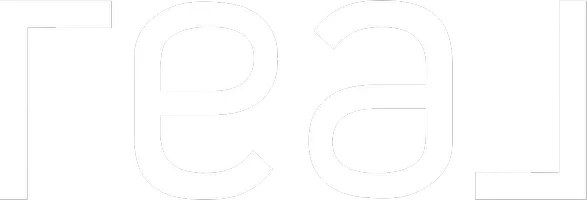
4 Beds
3 Baths
3,184 SqFt
4 Beds
3 Baths
3,184 SqFt
Key Details
Property Type Single Family Home
Sub Type Single Family Residence
Listing Status Active
Purchase Type For Sale
Square Footage 3,184 sqft
Price per Sqft $186
Subdivision Donald N Fletcher
MLS Listing ID 3049318
Bedrooms 4
Full Baths 2
Half Baths 1
HOA Y/N No
Year Built 2013
Annual Tax Amount $2,027
Lot Size 2.080 Acres
Acres 2.08
Property Sub-Type Single Family Residence
Property Description
Location
State TN
County Rutherford County
Rooms
Main Level Bedrooms 1
Interior
Interior Features Air Filter, Ceiling Fan(s), Extra Closets, Open Floorplan, Walk-In Closet(s)
Heating Central, Electric
Cooling Central Air, Electric
Flooring Carpet, Wood, Tile
Fireplace N
Appliance Electric Oven, Electric Range, Dishwasher, Stainless Steel Appliance(s)
Exterior
Garage Spaces 2.0
Pool Above Ground
Utilities Available Electricity Available, Water Available
View Y/N false
Roof Type Shingle
Private Pool true
Building
Lot Description Corner Lot, Level
Story 2
Sewer Septic Tank
Water Public
Structure Type Brick
New Construction false
Schools
Elementary Schools Christiana Elementary
Middle Schools Christiana Middle School
High Schools Riverdale High School
Others
Senior Community false
Special Listing Condition Standard
Virtual Tour https://listings.clearlensphotography.com/sites/eenparq/unbranded








