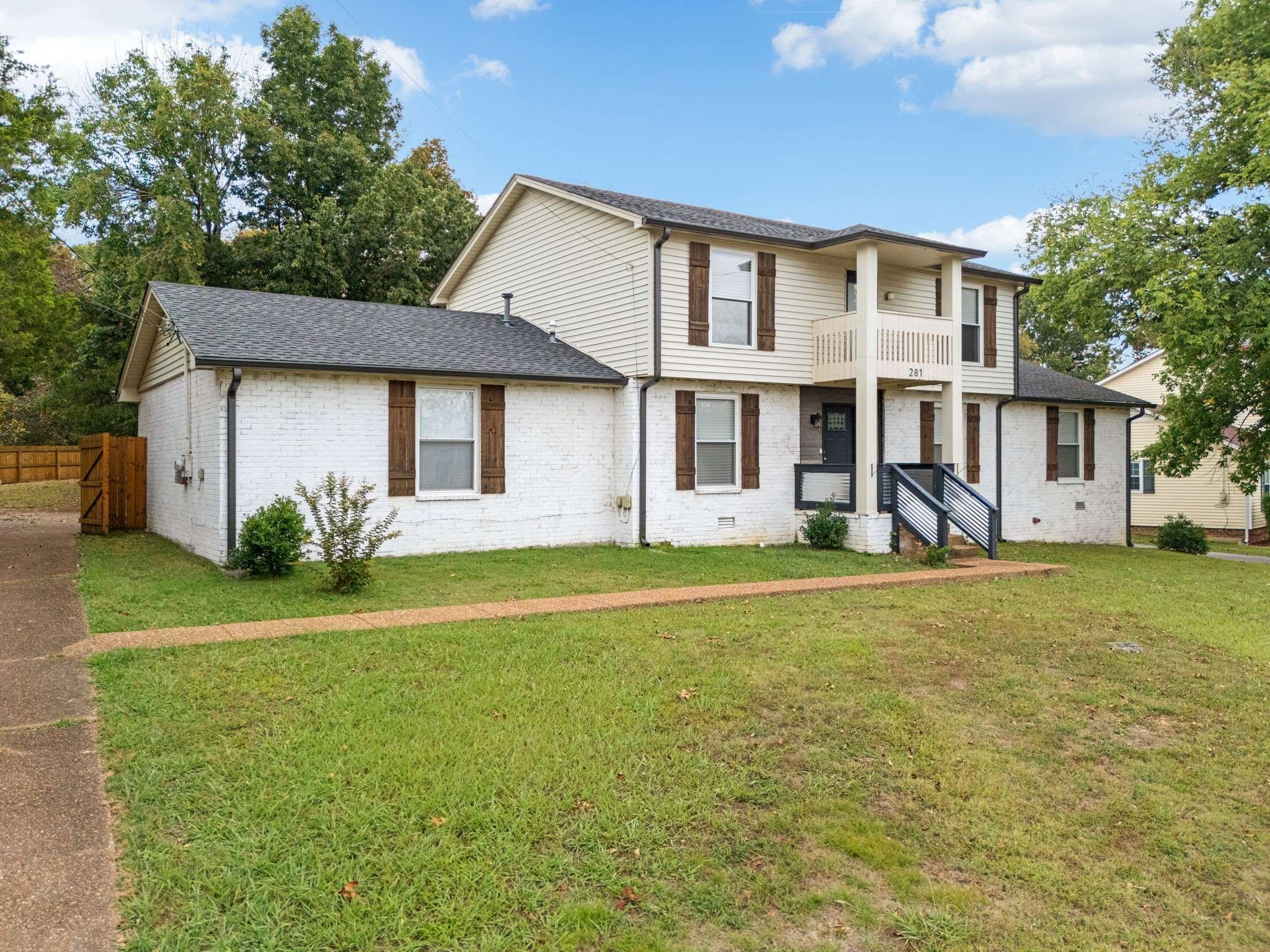$460,000
$462,500
0.5%For more information regarding the value of a property, please contact us for a free consultation.
4 Beds
3 Baths
2,359 SqFt
SOLD DATE : 05/13/2025
Key Details
Sold Price $460,000
Property Type Single Family Home
Sub Type Single Family Residence
Listing Status Sold
Purchase Type For Sale
Square Footage 2,359 sqft
Price per Sqft $194
Subdivision Priest Lake Park
MLS Listing ID 2805179
Sold Date 05/13/25
Bedrooms 4
Full Baths 3
HOA Y/N No
Year Built 1979
Annual Tax Amount $2,529
Lot Size 0.590 Acres
Acres 0.59
Lot Dimensions 120 X 227
Property Sub-Type Single Family Residence
Property Description
Beautifully renovated & farmhouse-inspired, 4BR home in Priest Lake Park area. Two options for primary bdrm (1 upstairs, 1 down) + 2 guest bedrooms (one BR currently used as a rec room with balcony access). Kitchen features quartz counters, barnwood slatwall, pantry w/sliding barn door and moveable island. Sellers have enjoyed the abundance of natural light from the many windows, the open floor plan, size of the bedrooms, spacious & fenced back yard, and proximity to the lake. Renovations and improvements in the last five years include new roof, HVAC, plumbing, tankless water heater, windows, LVP flooring, privacy fence, new chimney cap & chase cover, and interior staircase and railing.
Location
State TN
County Davidson County
Rooms
Main Level Bedrooms 1
Interior
Interior Features Pantry, Kitchen Island
Heating Central
Cooling Central Air, Electric
Flooring Carpet, Vinyl
Fireplaces Number 1
Fireplace Y
Appliance Dishwasher, Dryer, Microwave, Washer, Built-In Gas Oven, Electric Range
Exterior
Exterior Feature Balcony, Storage Building
Garage Spaces 2.0
Utilities Available Water Available
View Y/N false
Roof Type Shingle
Private Pool false
Building
Lot Description Level
Story 2
Sewer Public Sewer
Water Public
Structure Type Brick
New Construction false
Schools
Elementary Schools Smith Springs Elementary School
Middle Schools Apollo Middle
High Schools Antioch High School
Others
Senior Community false
Read Less Info
Want to know what your home might be worth? Contact us for a FREE valuation!

Our team is ready to help you sell your home for the highest possible price ASAP

© 2025 Listings courtesy of RealTrac as distributed by MLS GRID. All Rights Reserved.
"My job is to find and attract mastery-based agents to the office, protect the culture, and make sure everyone is happy! "







