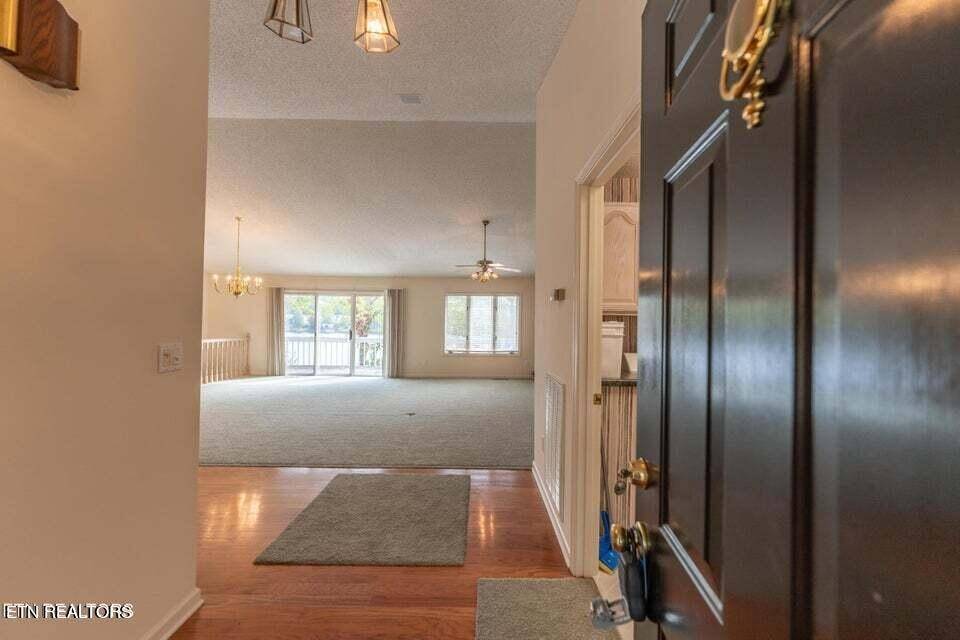$525,000
$599,000
12.4%For more information regarding the value of a property, please contact us for a free consultation.
4 Beds
3 Baths
3,513 SqFt
SOLD DATE : 12/27/2024
Key Details
Sold Price $525,000
Property Type Single Family Home
Sub Type Single Family Residence
Listing Status Sold
Purchase Type For Sale
Square Footage 3,513 sqft
Price per Sqft $149
Subdivision St George
MLS Listing ID 2918792
Sold Date 12/27/24
Bedrooms 4
Full Baths 3
HOA Fees $112/mo
HOA Y/N Yes
Year Built 1995
Annual Tax Amount $1,577
Lot Size 0.500 Acres
Acres 0.5
Lot Dimensions 43.86 X 154.26 IRR
Property Sub-Type Single Family Residence
Property Description
''Welcome Home'' This 3513 sq ft, lakefront split bedroom floorplan, and basement ranch greets you with a stone fireplace and a view of the Lake St. George. Entering you are greeted to an abundance of natural light and a floor to ceiling stone fireplace. Granite countertops with a breakfast bar in an open concept area of the living, dining, and kitchen area. Through the double doors is the master suite area offering a walk in shower, 'command center', and his/her sinks. Going downstairs to a family room area with an extra bedroom and bath area. There is interior access to a workshop area for the handy-person. Put your stamps and ideas on this lakefront property located in Fairfield Glade Resort Community. ''Come On Home'' Buyer to verify information before making an informed offer.
Location
State TN
County Cumberland County
Interior
Interior Features Primary Bedroom Main Floor
Heating Central, Electric, Heat Pump, Propane
Cooling Central Air
Flooring Carpet, Wood, Tile
Fireplaces Number 1
Fireplace Y
Appliance Dishwasher, Disposal, Dryer, Microwave, Range, Refrigerator, Oven, Washer
Exterior
Garage Spaces 2.0
Utilities Available Electricity Available
Amenities Available Clubhouse, Golf Course, Playground, Pool, Tennis Court(s)
View Y/N false
Private Pool false
Building
Lot Description Other, Wooded
Structure Type Frame,Other
New Construction false
Schools
Elementary Schools Crab Orchard Elementary
Middle Schools Crab Orchard Elementary
High Schools Stone Memorial High School
Others
HOA Fee Include Trash,Sewer
Senior Community false
Special Listing Condition Standard
Read Less Info
Want to know what your home might be worth? Contact us for a FREE valuation!

Our team is ready to help you sell your home for the highest possible price ASAP

© 2025 Listings courtesy of RealTrac as distributed by MLS GRID. All Rights Reserved.
"My job is to find and attract mastery-based agents to the office, protect the culture, and make sure everyone is happy! "







