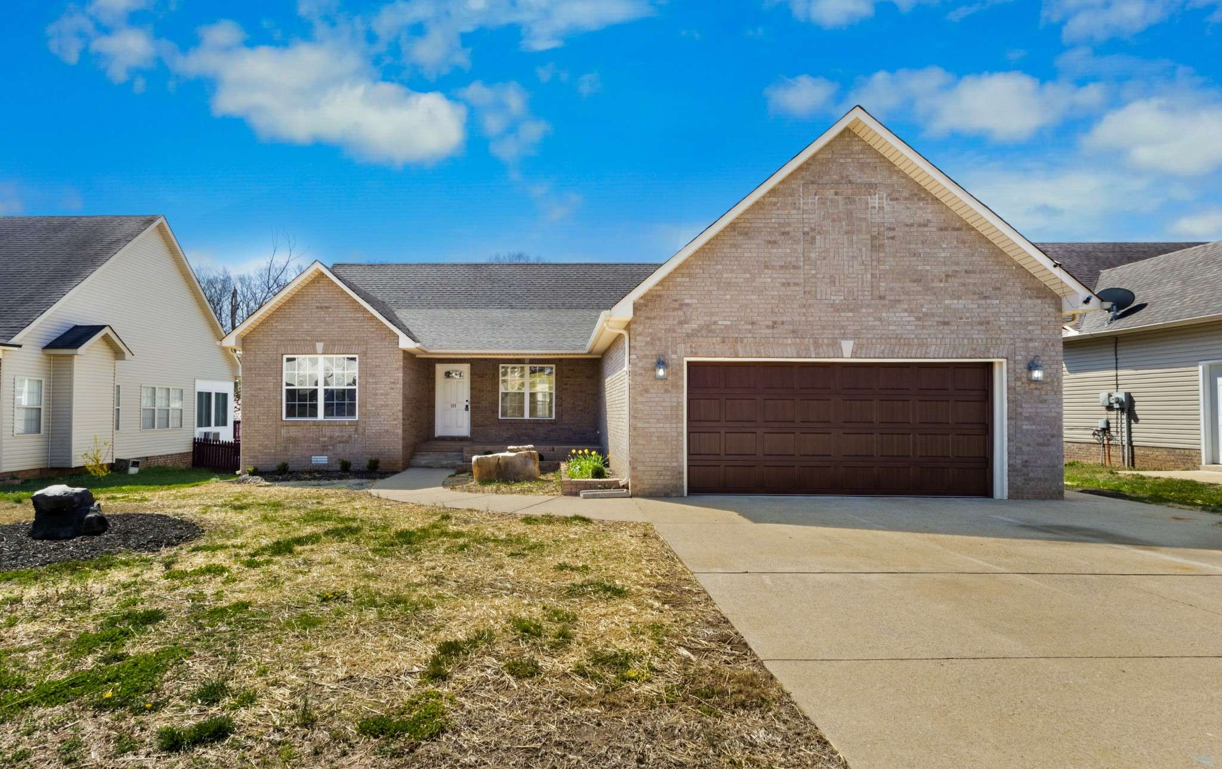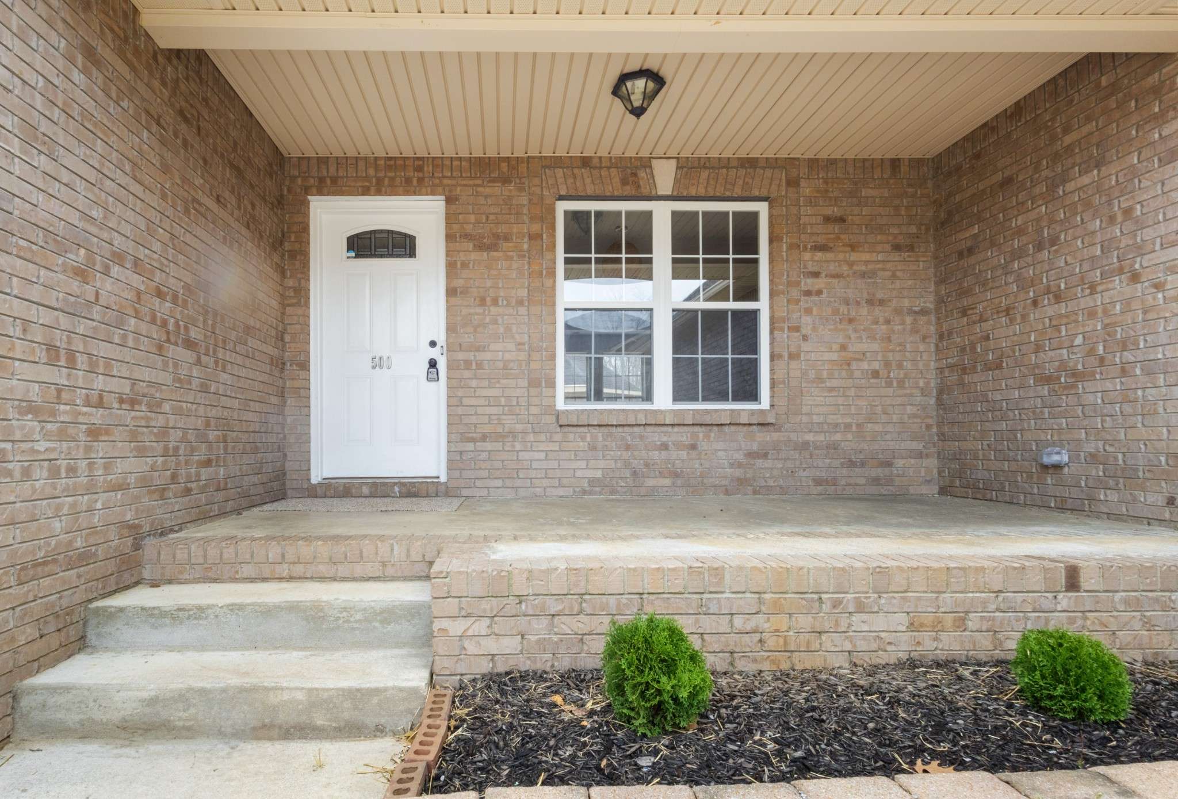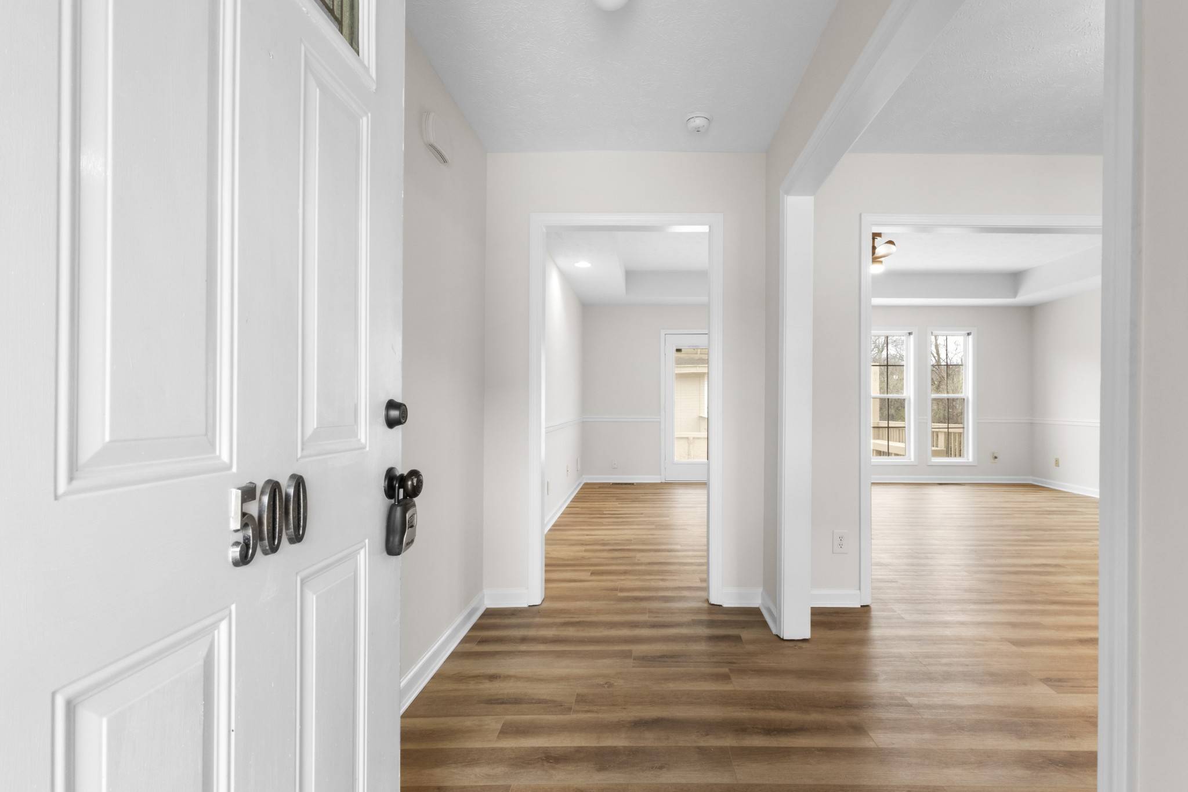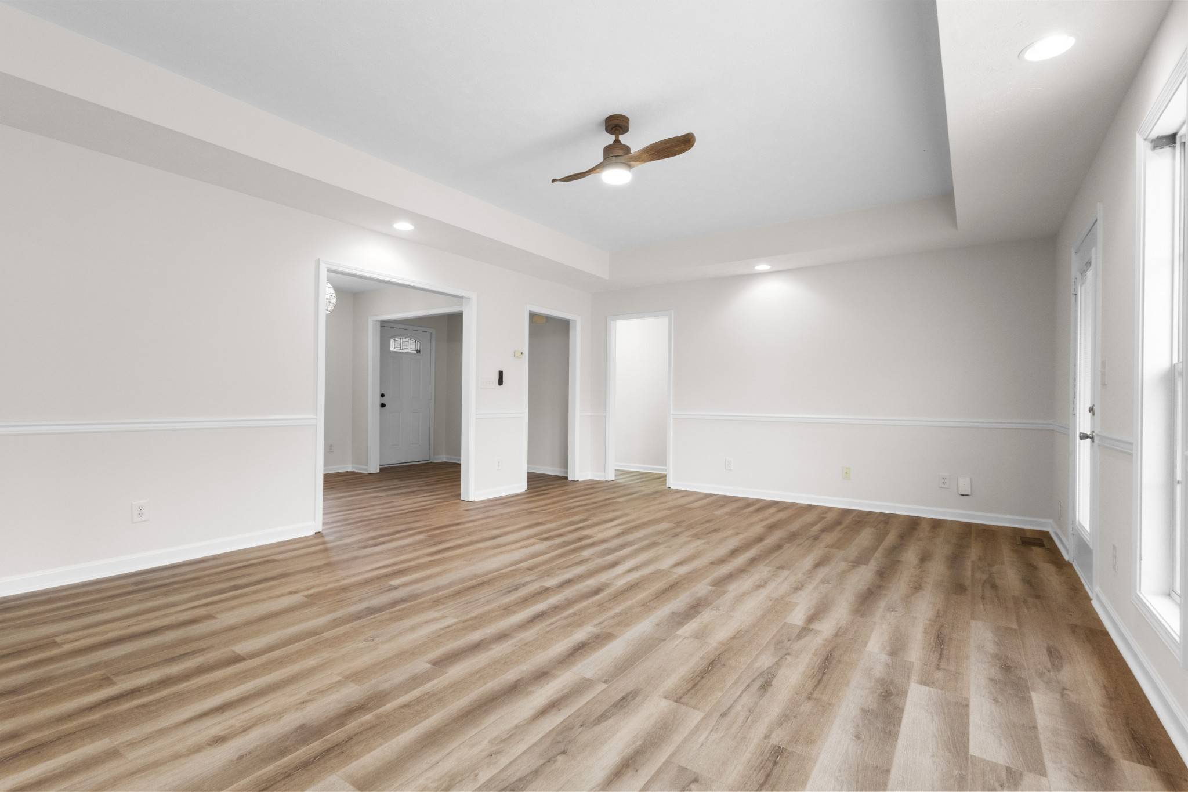$310,000
$310,000
For more information regarding the value of a property, please contact us for a free consultation.
3 Beds
2 Baths
1,601 SqFt
SOLD DATE : 07/03/2025
Key Details
Sold Price $310,000
Property Type Single Family Home
Sub Type Single Family Residence
Listing Status Sold
Purchase Type For Sale
Square Footage 1,601 sqft
Price per Sqft $193
Subdivision Plantation Estates
MLS Listing ID 2807368
Sold Date 07/03/25
Bedrooms 3
Full Baths 2
HOA Y/N No
Year Built 2009
Annual Tax Amount $2,097
Lot Size 10,018 Sqft
Acres 0.23
Property Sub-Type Single Family Residence
Property Description
This contemporary ranch style home is gorgeous...completely remodeled and backs up to the West Fork Branch of the Red River! This stunning home offers the perfect blend of modern updates and natural charm. Step inside to discover all-new flooring that flows seamlessly throughout the home, creating a warm, cohesive space. The heart of the home, the kitchen features a stylish tile backsplash, refinished cabinets and an accent butcher block countertop, this space is both functional and picture-perfect. Both bathrooms are updated with fresh finishes and updated fixtures, bringing a clean, modern feel to every corner. Just a few steps from the deck is the serene river, providing a peaceful natural backdrop with water access—ideal for relaxing, fishing, swimming, or simply unwinding to the sounds of nature. You'll also love the enclosed gazebo, perfect for outdoor dining or entertaining friends and family rain or shine. With all the heavy lifting done—fresh paint, updated finishes, and thoughtful renovations—500 Comanche Ct is truly move-in ready. Don't miss this opportunity to own a turnkey home on a unique lot with natural beauty.
Location
State TN
County Montgomery County
Rooms
Main Level Bedrooms 3
Interior
Interior Features Ceiling Fan(s), Extra Closets, Redecorated, Storage, Walk-In Closet(s), Primary Bedroom Main Floor
Heating Electric, Heat Pump
Cooling Central Air, Electric
Flooring Carpet, Laminate, Vinyl
Fireplace N
Appliance Electric Oven, Electric Range, Dishwasher, Microwave, Refrigerator
Exterior
Garage Spaces 2.0
Utilities Available Electricity Available, Water Available
View Y/N true
View Water
Roof Type Shingle
Private Pool false
Building
Lot Description Views
Story 1
Sewer Public Sewer
Water Public
Structure Type Brick,Vinyl Siding
New Construction false
Schools
Elementary Schools Hazelwood Elementary
Middle Schools West Creek Middle
High Schools West Creek High
Others
Senior Community false
Special Listing Condition Standard
Read Less Info
Want to know what your home might be worth? Contact us for a FREE valuation!

Our team is ready to help you sell your home for the highest possible price ASAP

© 2025 Listings courtesy of RealTrac as distributed by MLS GRID. All Rights Reserved.
"My job is to find and attract mastery-based agents to the office, protect the culture, and make sure everyone is happy! "







