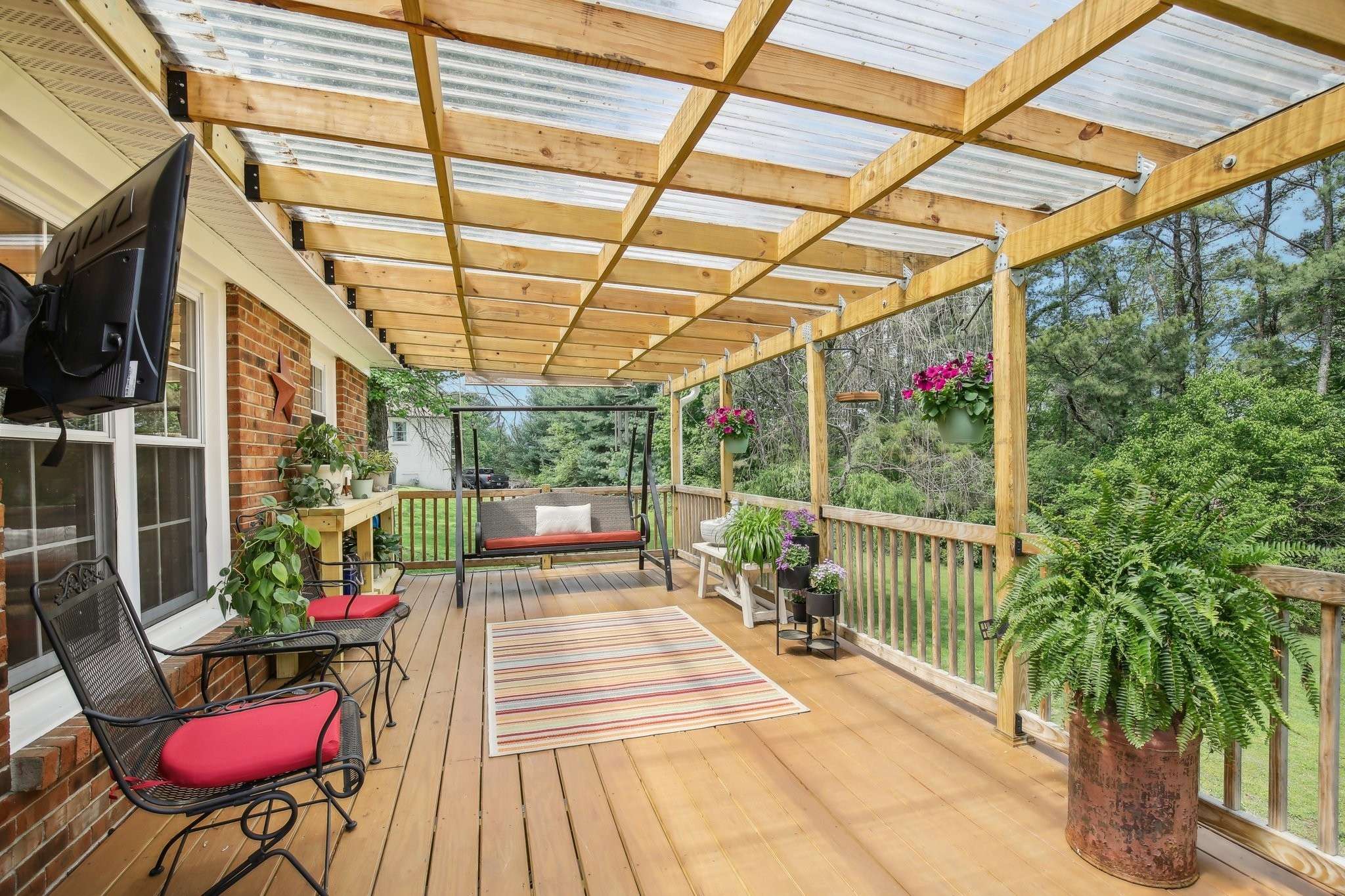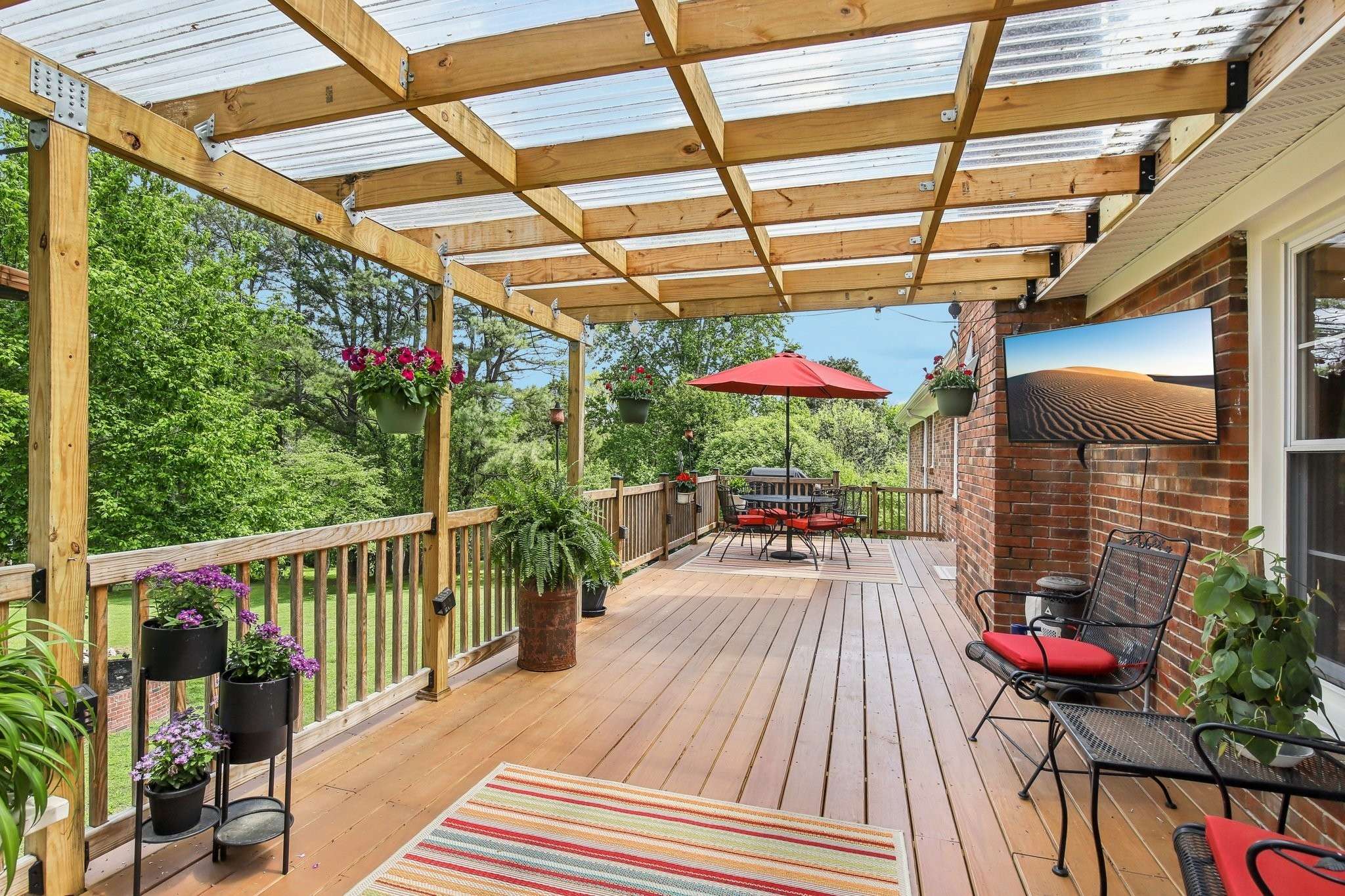$940,000
$940,000
For more information regarding the value of a property, please contact us for a free consultation.
4 Beds
3 Baths
3,549 SqFt
SOLD DATE : 07/09/2025
Key Details
Sold Price $940,000
Property Type Single Family Home
Sub Type Single Family Residence
Listing Status Sold
Purchase Type For Sale
Square Footage 3,549 sqft
Price per Sqft $264
Subdivision Oakwood Est Sec 1
MLS Listing ID 2931978
Sold Date 07/09/25
Bedrooms 4
Full Baths 3
HOA Y/N No
Year Built 1975
Annual Tax Amount $2,089
Lot Size 1.060 Acres
Acres 1.06
Lot Dimensions 159 X 273
Property Sub-Type Single Family Residence
Property Description
Welcome to this beautifully renovated all brick ranch in the coveted Oakwoods community. Classic charm meets modern updates in the most inviting way with a bright, semi-open layout filled with natural light. The spacious lower level apartment features a large covered patio creating a peaceful and private retreat. Some of our favorite features include; park-like 1 acre yard, renovated master suite with luxurious jacuzzi tub, amazing walk in closets, dual laundry hookups (upstairs & down), dual gas fireplaces, designer colors, walk out basement area can be locked out to create 2 private living spaces, huge partially covered deck, fenced garden, spacious garage with built in storage and workshop, circular drive plus lower level parking, no HOA (optional membership is available for access to pool), easy access to both levels to accommodate limited mobility, majestic trees providing shade and privacy, amazing location and fantastic neighbors. Perfect for large families, multigenerational living, roommate situations or anyone who just wants tranquility and space around them. Hard to find this kind of value in this area, don't miss out! Home may be larger than listed as not all of finished basement was included in sq footage.
Location
State TN
County Williamson County
Rooms
Main Level Bedrooms 3
Interior
Heating Central, Natural Gas
Cooling Central Air, Electric
Flooring Other
Fireplace N
Appliance Electric Oven, Cooktop, Refrigerator
Exterior
Garage Spaces 2.0
Utilities Available Electricity Available, Water Available
View Y/N false
Roof Type Asphalt
Private Pool false
Building
Story 1
Sewer Septic Tank
Water Public
Structure Type Brick
New Construction false
Schools
Elementary Schools Winstead Elementary School
Middle Schools Legacy Middle School
High Schools Independence High School
Others
Senior Community false
Special Listing Condition Standard
Read Less Info
Want to know what your home might be worth? Contact us for a FREE valuation!

Our team is ready to help you sell your home for the highest possible price ASAP

© 2025 Listings courtesy of RealTrac as distributed by MLS GRID. All Rights Reserved.
"My job is to find and attract mastery-based agents to the office, protect the culture, and make sure everyone is happy! "







