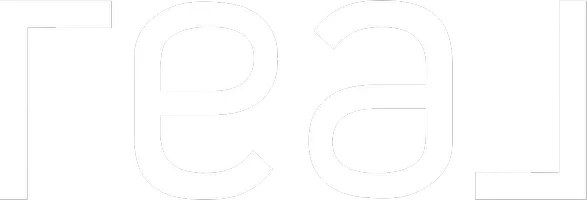$1,390,000
$1,570,000
11.5%For more information regarding the value of a property, please contact us for a free consultation.
4 Beds
5 Baths
3,870 SqFt
SOLD DATE : 07/11/2025
Key Details
Sold Price $1,390,000
Property Type Single Family Home
Sub Type Single Family Residence
Listing Status Sold
Purchase Type For Sale
Square Footage 3,870 sqft
Price per Sqft $359
Subdivision Deerfield
MLS Listing ID 2940475
Sold Date 07/11/25
Bedrooms 4
Full Baths 3
Half Baths 2
HOA Fees $62/ann
HOA Y/N Yes
Year Built 2005
Annual Tax Amount $2,961
Lot Size 0.700 Acres
Acres 0.7
Lot Dimensions 150 x 200
Property Sub-Type Single Family Residence
Property Description
Beautiful lakefront basement/ranch home with plenty of space inside and outside, a hard to find, gently sloping lot with a concrete path to a one-slip covered dock with swim platform, a great location on a sheltered cove and cul-de-sac street in Deerfield Resort, along with a captivating view of the lake and Chuck Swan Wildlife Area. This 3,870 square foot features 4 bedrooms (all with lake views) 3 full and 2 half baths, including en suite masters on each level.The 1935 sq. ft. main-level living area is open concept with a wall of windows facing the lake, and features a spacious kitchen, dining area and great room with gas fireplace. In addition, the main level also has a laundry room, pantry, half-bath, and French doors to a covered patio with ceiling fans and lights. The large kitchen has an island More... with gas downdraft cooktop, bake/convection wall oven and built-in microwave, large refrigerator with icemaker, dishwasher and stainless-steel sink. The dining area easily accommodates 12 adults and looks out to a lake view. There is additional seating for 4 at the kitchen island breakfast bar. The lower level has another great room with gas fireplace, wet bar with stainless sink and under-counter refrigerator, and a half-bath. French doors open to a screened patio with ceiling fans and lights. Down the hallway are two additional bedrooms. A full bathroom with dual vanity and tub/shower combo is directly across from these two lower level bedrooms.In addition, this home has a 1,000 sq. ft. 2.5 car garage. There is ample room in the gently sloped driveway to park a boat trailer plus at least 5-6 cars and unlike many Norris Lake driveways, you can step out of your car onto level ground. The exterior features a wraparound porch and deck to enjoy wooded views on one side and spectacular lake views on the other. You'll spend a lot of time on the covered elevated back deck with an amazing view of the lake and wildlife area.
Location
State TN
County Campbell County
Interior
Interior Features Ceiling Fan(s), Primary Bedroom Main Floor, Kitchen Island
Heating Central, Electric, Heat Pump, Natural Gas
Cooling Central Air, Ceiling Fan(s)
Flooring Carpet, Wood, Tile
Fireplaces Number 2
Fireplace Y
Appliance Dishwasher, Disposal, Microwave, Range, Refrigerator, Oven
Exterior
Garage Spaces 2.0
Utilities Available Electricity Available
Amenities Available Pool, Golf Course
View Y/N false
Private Pool false
Building
Lot Description Other, Level
Sewer Septic Tank
Water Other
Structure Type Fiber Cement,Frame
New Construction false
Others
HOA Fee Include Maintenance Grounds
Senior Community false
Special Listing Condition Standard
Read Less Info
Want to know what your home might be worth? Contact us for a FREE valuation!

Our team is ready to help you sell your home for the highest possible price ASAP

© 2025 Listings courtesy of RealTrac as distributed by MLS GRID. All Rights Reserved.
"My job is to find and attract mastery-based agents to the office, protect the culture, and make sure everyone is happy! "







