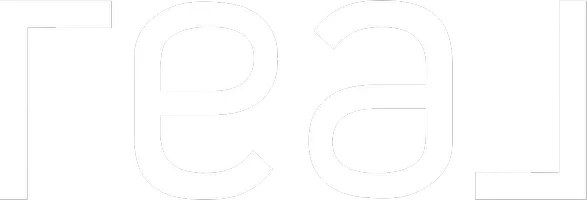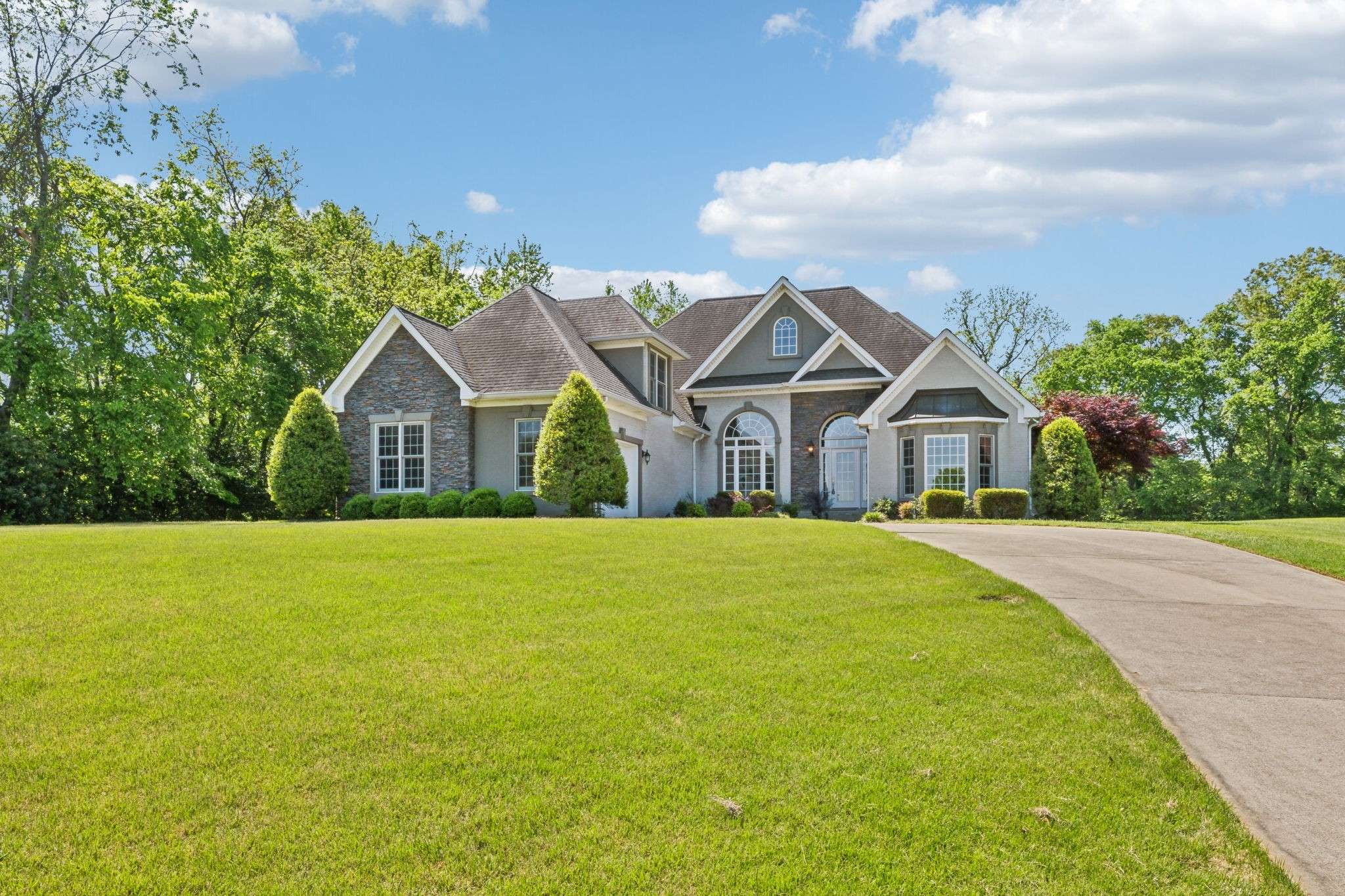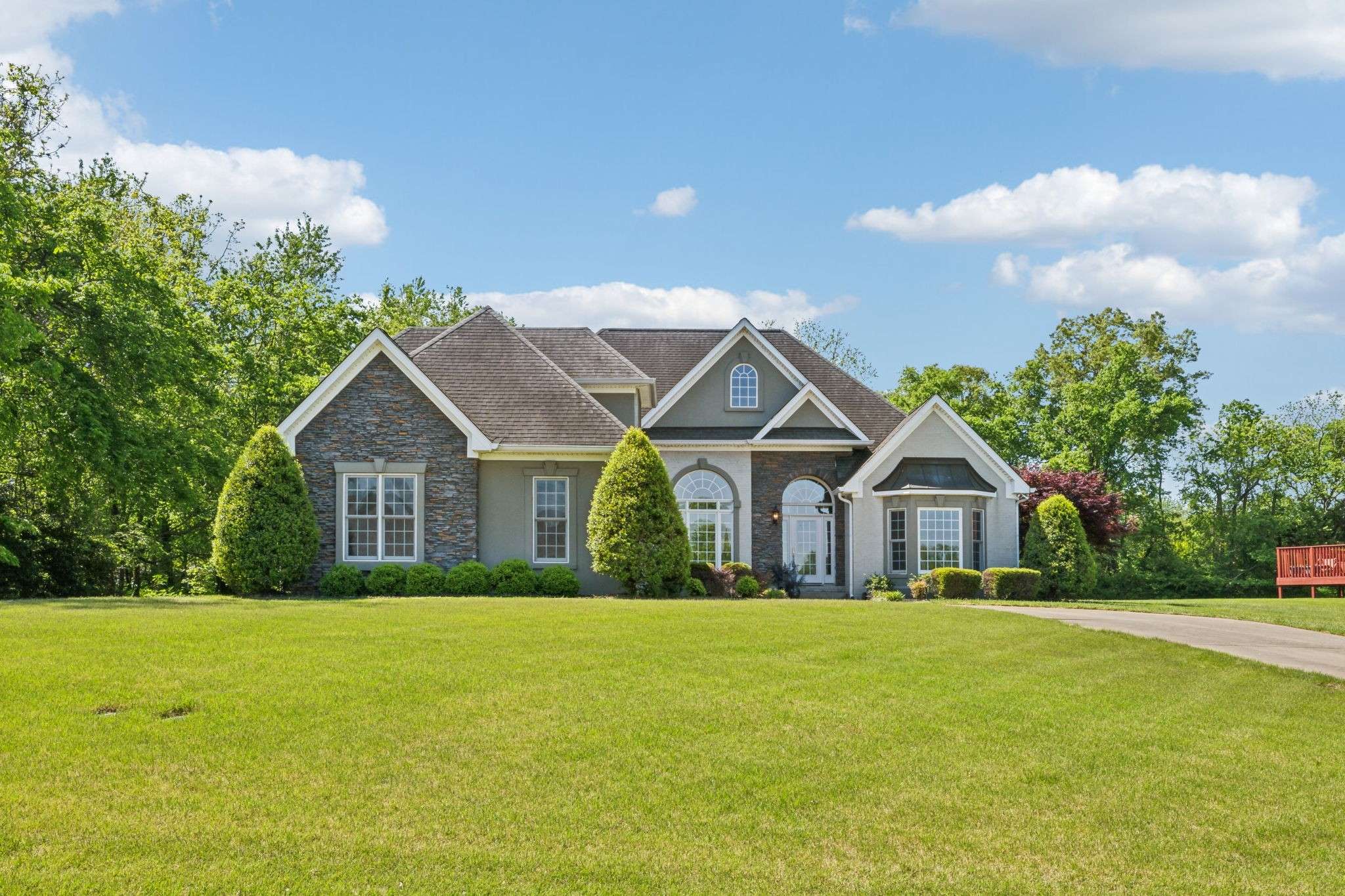$620,000
$630,000
1.6%For more information regarding the value of a property, please contact us for a free consultation.
3 Beds
4 Baths
2,906 SqFt
SOLD DATE : 07/11/2025
Key Details
Sold Price $620,000
Property Type Single Family Home
Sub Type Single Family Residence
Listing Status Sold
Purchase Type For Sale
Square Footage 2,906 sqft
Price per Sqft $213
Subdivision Savannah Lakes
MLS Listing ID 2824273
Sold Date 07/11/25
Bedrooms 3
Full Baths 3
Half Baths 1
HOA Fees $70/mo
HOA Y/N Yes
Year Built 2006
Annual Tax Amount $2,853
Lot Size 0.830 Acres
Acres 0.83
Lot Dimensions 121
Property Sub-Type Single Family Residence
Property Description
Nestled in the sought-after Savannah Lakes subdivision, this stunning home sits on a spacious, flat lot and offers a seamless blend of comfort and functionality. Featuring 3 bedrooms, 3.5 bathrooms, and a versatile bonus room above the expansive 3-car pull-through garage, this home is designed to fit a variety of lifestyles. Inside, every closet is thoughtfully outfitted with built-in organizers, maximizing storage and convenience. The living room, kitchen, and bonus room come equipped with TVs that will convey with the home. To add to your peace of mind, there's a whole home Generac generator. Adding to the ease of ownership, lawn treatment, HOA dues, and trash service have already been covered for all of 2025—allowing you to move in and enjoy worry-free living. Don't miss this exceptional opportunity!
Location
State TN
County Montgomery County
Rooms
Main Level Bedrooms 3
Interior
Interior Features Ceiling Fan(s), Entrance Foyer, Extra Closets, High Ceilings, Open Floorplan, Pantry, Storage, Walk-In Closet(s), Primary Bedroom Main Floor
Heating Central, Natural Gas
Cooling Central Air, Electric
Flooring Carpet, Tile
Fireplaces Number 1
Fireplace Y
Appliance Built-In Electric Oven, Cooktop, Dishwasher, Disposal, Dryer, Microwave, Refrigerator, Washer
Exterior
Garage Spaces 3.0
Utilities Available Electricity Available, Water Available
Amenities Available Park, Underground Utilities, Trail(s)
View Y/N false
Roof Type Shingle
Private Pool false
Building
Lot Description Level
Story 2
Sewer Public Sewer
Water Public
Structure Type Brick,Stone,Stucco
New Construction false
Schools
Elementary Schools Sango Elementary
Middle Schools Richview Middle
High Schools Clarksville High
Others
HOA Fee Include Trash
Senior Community false
Special Listing Condition Standard
Read Less Info
Want to know what your home might be worth? Contact us for a FREE valuation!

Our team is ready to help you sell your home for the highest possible price ASAP

© 2025 Listings courtesy of RealTrac as distributed by MLS GRID. All Rights Reserved.
"My job is to find and attract mastery-based agents to the office, protect the culture, and make sure everyone is happy! "







