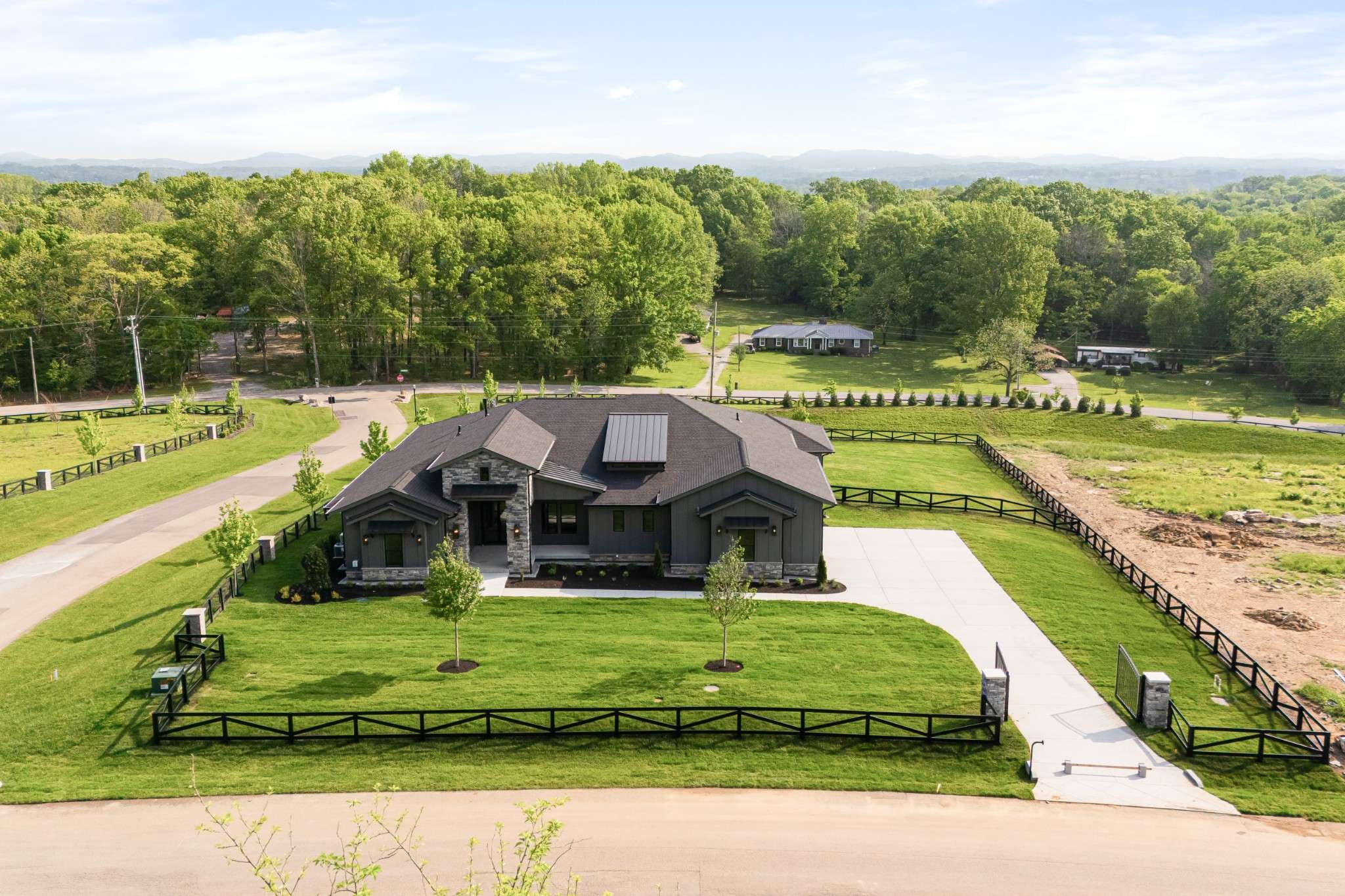$2,179,950
$2,299,950
5.2%For more information regarding the value of a property, please contact us for a free consultation.
4 Beds
5 Baths
4,104 SqFt
SOLD DATE : 07/11/2025
Key Details
Sold Price $2,179,950
Property Type Single Family Home
Sub Type Single Family Residence
Listing Status Sold
Purchase Type For Sale
Square Footage 4,104 sqft
Price per Sqft $531
Subdivision Bonterra
MLS Listing ID 2764516
Sold Date 07/11/25
Bedrooms 4
Full Baths 4
Half Baths 1
HOA Fees $300/ann
HOA Y/N Yes
Year Built 2024
Annual Tax Amount $1,528
Lot Size 1.250 Acres
Acres 1.25
Lot Dimensions 150 X 300
Property Sub-Type Single Family Residence
Property Description
Only 37 homes and 10 min to Berry Farms. One level living at its finest. This home offers a luxurious study off the elegant foyer. The open floor plan highlights a spacious Family Room with a captivating fireplace. The glass slider leads to the covered patio with fireplace and outdoor kitchen, for seamless indoor-outdoor living. The kitchen provides ample space for both formal dinners and casual gatherings. The primary suite is a haven of luxury, soaking tub and walk-thru shower. There are three secondary bedrooms each with en-suite bathrooms. The Gameroom is great for hosting family game nights. BUILDERS CONTRACT TO BE USED AND COMPLETED BY LISTING AGENT. HOUSE TO CLOSE WITH LENDERS TITLE IN BRENTWOOD. Home is complete and ready for it's new family.
Location
State TN
County Williamson County
Rooms
Main Level Bedrooms 4
Interior
Interior Features Primary Bedroom Main Floor, Kitchen Island
Heating Central
Cooling Central Air
Flooring Carpet, Wood, Tile
Fireplaces Number 2
Fireplace Y
Appliance Dishwasher, Microwave, Double Oven, Electric Oven, Cooktop
Exterior
Exterior Feature Gas Grill
Garage Spaces 3.0
Utilities Available Water Available
View Y/N false
Roof Type Shingle
Private Pool false
Building
Story 1
Sewer STEP System
Water Private
Structure Type Masonite,Stone
New Construction true
Schools
Elementary Schools Arrington Elementary School
Middle Schools Fred J Page Middle School
High Schools Fred J Page High School
Others
Senior Community false
Special Listing Condition Standard
Read Less Info
Want to know what your home might be worth? Contact us for a FREE valuation!

Our team is ready to help you sell your home for the highest possible price ASAP

© 2025 Listings courtesy of RealTrac as distributed by MLS GRID. All Rights Reserved.
"My job is to find and attract mastery-based agents to the office, protect the culture, and make sure everyone is happy! "







