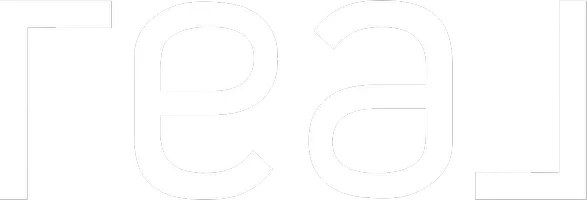$565,000
$575,000
1.7%For more information regarding the value of a property, please contact us for a free consultation.
3 Beds
3 Baths
1,924 SqFt
SOLD DATE : 07/11/2025
Key Details
Sold Price $565,000
Property Type Single Family Home
Sub Type Single Family Residence
Listing Status Sold
Purchase Type For Sale
Square Footage 1,924 sqft
Price per Sqft $293
Subdivision Pine Lakes
MLS Listing ID 2940458
Sold Date 07/11/25
Bedrooms 3
Full Baths 2
Half Baths 1
HOA Fees $62/ann
HOA Y/N Yes
Year Built 2023
Annual Tax Amount $537
Lot Size 0.330 Acres
Acres 0.33
Lot Dimensions 130x131
Property Sub-Type Single Family Residence
Property Description
Welcome to 90 Anna Grace Lane, a meticulously maintained one level home that features 3-bedrooms, 2.5-bathrooms and is nestled in the sought-after Pine Lakes Community. This thoughtfully designed home features an open-concept floor plan with 10' custom ceilings, gleaming hardwood floors, and an abundance of natural light. As you enter through the double 8' wooden doors, the living room boasts a cozy gas fireplace and flows seamlessly into the gourmet kitchen complete with quartz countertops, stainless steel appliances, a gas cooktop, pot filler, custom vent hood, and an oversized island perfect for gathering and entertaining. You'll enjoy great meals in the dining area while enjoying views of the neighborhood pond. The main-level primary suite offers a peaceful retreat with a spa-inspired en-suite bathroom featuring dual vanities, a walk-in tile shower, linen closet, and a generous walk-in closet. Two additional bedrooms, a full jack and jill style bath with separate vanities, a convenient half bath, and a spacious laundry room complete the main living space. Step outside to enjoy the expansive covered back patio with tranquil views of the neighborhood ponds ideal for outdoor dining, entertaining, or simply unwinding. Additional highlights include a two-car garage, elegant landscaping, and an unbeatable location close to shopping, dining, and top-rated Boynton Elementary and Heritage Middle and High schools. If you are searching for a masterfully crafted one level home, in an exclusive neighborhood, this one is move-in-ready! Please explore all photos, including a list of upgrades, and schedule your appointment today!
Location
State GA
County Catoosa County
Interior
Interior Features High Ceilings, Open Floorplan, Walk-In Closet(s), Primary Bedroom Main Floor
Heating Central, Electric
Cooling Central Air, Electric
Flooring Wood, Tile
Fireplaces Number 1
Fireplace Y
Appliance Refrigerator, Microwave, Cooktop, Electric Oven, Dishwasher
Exterior
Garage Spaces 2.0
Utilities Available Electricity Available, Water Available
Amenities Available Clubhouse, Sidewalks
View Y/N false
Roof Type Other
Private Pool false
Building
Lot Description Other
Story 1
Sewer None
Water Public
Structure Type Fiber Cement
New Construction false
Schools
Elementary Schools Boynton Elementary School
Middle Schools Heritage Middle School
High Schools Heritage High School
Others
Senior Community false
Special Listing Condition Standard
Read Less Info
Want to know what your home might be worth? Contact us for a FREE valuation!

Our team is ready to help you sell your home for the highest possible price ASAP

© 2025 Listings courtesy of RealTrac as distributed by MLS GRID. All Rights Reserved.
"My job is to find and attract mastery-based agents to the office, protect the culture, and make sure everyone is happy! "







