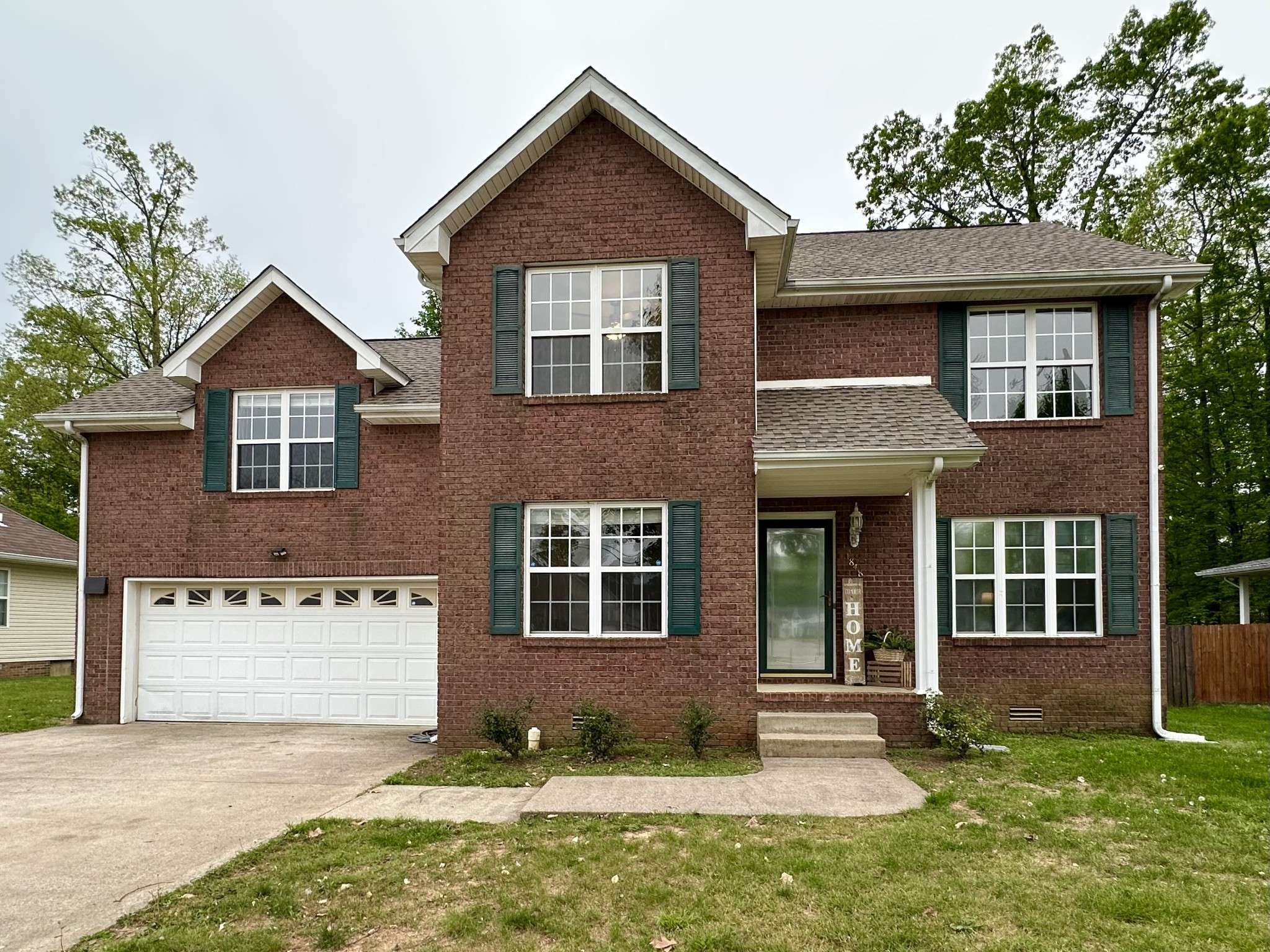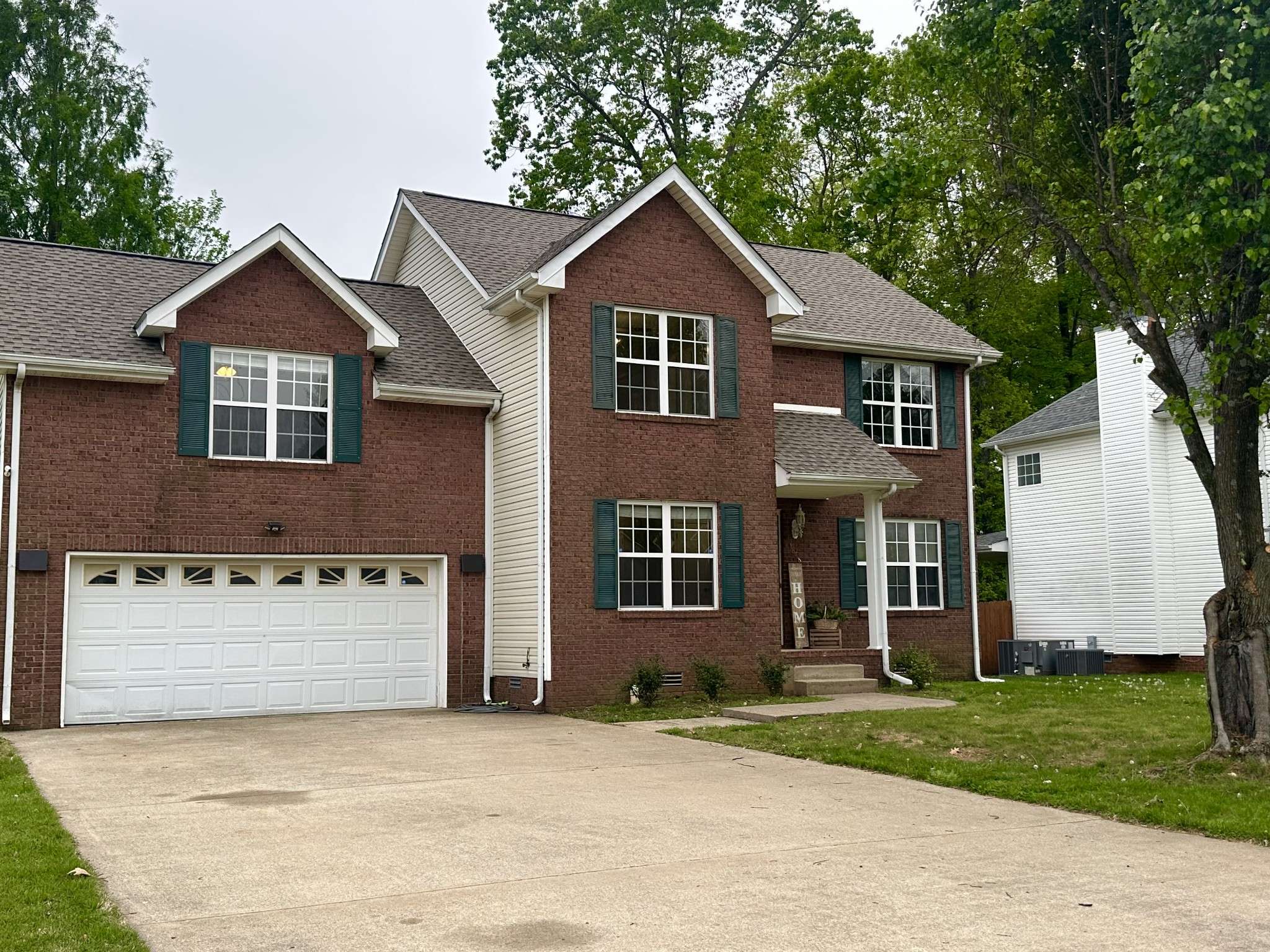$329,900
$329,900
For more information regarding the value of a property, please contact us for a free consultation.
3 Beds
3 Baths
1,966 SqFt
SOLD DATE : 07/10/2025
Key Details
Sold Price $329,900
Property Type Single Family Home
Sub Type Single Family Residence
Listing Status Sold
Purchase Type For Sale
Square Footage 1,966 sqft
Price per Sqft $167
Subdivision Windwood
MLS Listing ID 2867575
Sold Date 07/10/25
Bedrooms 3
Full Baths 2
Half Baths 1
HOA Y/N No
Year Built 2001
Annual Tax Amount $2,047
Lot Size 0.280 Acres
Acres 0.28
Property Sub-Type Single Family Residence
Property Description
No HOA! Welcome to 1848 Darlington Drive which features bright & open living spaces on the first floor perfect for entertaining with easy flow to the kitchen and dining spaces. The oversized bonus room just steps from the dining room will be a favorite hang out area spacious enough for the whole gang! The second floor features all the bedrooms including the primary bedroom and bath featuring a jetted tub and a separate shower with double vanities. Lots of new here including: New Roof (2025), 2 new HVAC units (2025), New Carpet (2nd floor & stairs), fresh paint, new ceiling fans and new floor boards on back deck. Great yard with privacy fencing in back. (Buyer to verify all info important to buyer including schools, measurements, etc-listing info believed to be correct.) Great location minutes from shopping, restaurants, interstate and base.
Location
State TN
County Montgomery County
Interior
Interior Features Ceiling Fan(s), Walk-In Closet(s), High Speed Internet
Heating Central, Heat Pump, Natural Gas
Cooling Central Air, Electric
Flooring Carpet, Laminate, Vinyl
Fireplace N
Appliance Electric Oven, Electric Range, Dishwasher, Disposal
Exterior
Garage Spaces 2.0
Utilities Available Electricity Available, Water Available, Cable Connected
View Y/N false
Roof Type Shingle
Private Pool false
Building
Story 2
Sewer Public Sewer
Water Public
Structure Type Brick,Vinyl Siding
New Construction false
Schools
Elementary Schools Pisgah Elementary
Middle Schools Northeast Middle
High Schools Northeast High School
Others
Senior Community false
Special Listing Condition Standard
Read Less Info
Want to know what your home might be worth? Contact us for a FREE valuation!

Our team is ready to help you sell your home for the highest possible price ASAP

© 2025 Listings courtesy of RealTrac as distributed by MLS GRID. All Rights Reserved.
"My job is to find and attract mastery-based agents to the office, protect the culture, and make sure everyone is happy! "







