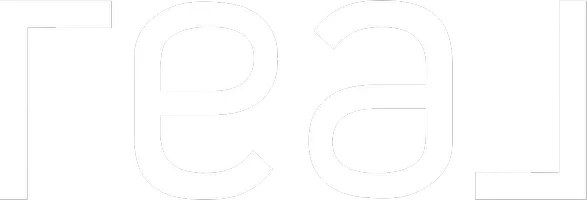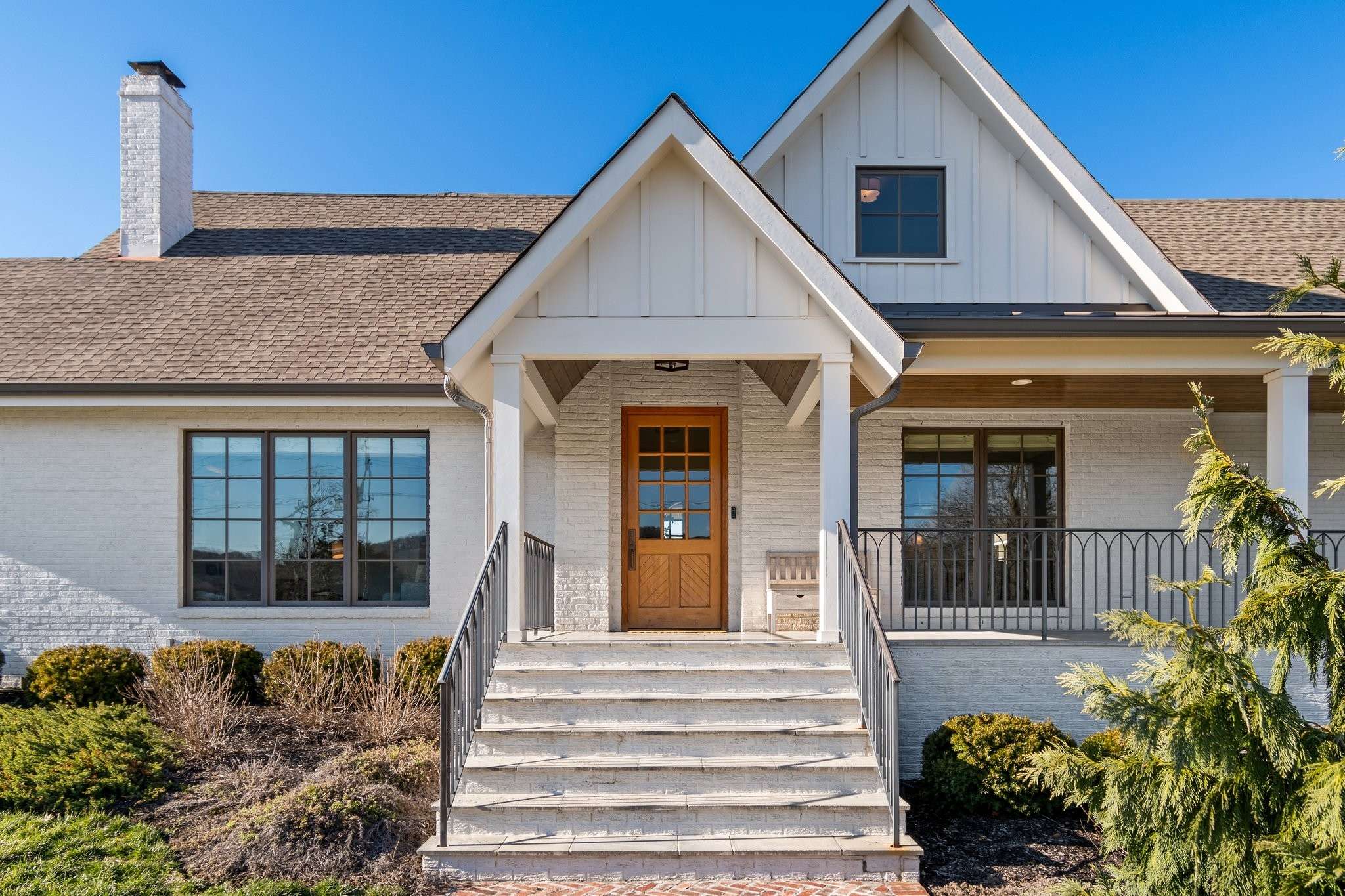$4,850,000
$5,250,000
7.6%For more information regarding the value of a property, please contact us for a free consultation.
5 Beds
5 Baths
6,521 SqFt
SOLD DATE : 07/11/2025
Key Details
Sold Price $4,850,000
Property Type Single Family Home
Sub Type Single Family Residence
Listing Status Sold
Purchase Type For Sale
Square Footage 6,521 sqft
Price per Sqft $743
Subdivision Forest Hills
MLS Listing ID 2905167
Sold Date 07/11/25
Bedrooms 5
Full Baths 4
Half Baths 1
HOA Y/N No
Year Built 1938
Annual Tax Amount $13,279
Lot Size 2.800 Acres
Acres 2.8
Property Sub-Type Single Family Residence
Property Description
This forest hills gem sits on 2.8 acres all fenced and gated with the drive off Timberwood. It has 3 accessory dwellings including a pool house, gym/home office and detached studio/apartment. In total it is 7 bedrooms/7.5 baths with over 2000 sq ft of outdoor living space, pool, hot tub, and fire pit. The home has very gracious living spaces and a beautiful flow with vaulted ceilings in the family room. The pool house features bunk beds, kitchenette and full bath. The gym with separate entrance would be a beautiful office or additional guest space. The 3 car garage has ample storage space (as well as the unfinished basement.) Above the garage is currently a music studio with full bath and kitchenette which also makes for a great guest, nanny or in-law suite. This home has been beautifully customized and you will enjoy every detail. Home has been pre inspected.
Location
State TN
County Davidson County
Rooms
Main Level Bedrooms 2
Interior
Interior Features Bookcases, Built-in Features, Ceiling Fan(s), Hot Tub, Open Floorplan, Pantry, Storage, Walk-In Closet(s), Wet Bar, Primary Bedroom Main Floor, High Speed Internet, Kitchen Island
Heating Central, Natural Gas
Cooling Central Air, Electric
Flooring Concrete, Wood, Tile
Fireplaces Number 2
Fireplace Y
Appliance Dishwasher, Disposal, Microwave, Refrigerator, Double Oven, Electric Oven, Gas Range
Exterior
Garage Spaces 3.0
Pool In Ground
Utilities Available Electricity Available, Water Available
View Y/N false
Private Pool true
Building
Lot Description Corner Lot
Story 2
Sewer Public Sewer
Water Public
Structure Type Brick,Wood Siding
New Construction false
Schools
Elementary Schools Percy Priest Elementary
Middle Schools John Trotwood Moore Middle
High Schools Hillsboro Comp High School
Others
Senior Community false
Special Listing Condition Standard
Read Less Info
Want to know what your home might be worth? Contact us for a FREE valuation!

Our team is ready to help you sell your home for the highest possible price ASAP

© 2025 Listings courtesy of RealTrac as distributed by MLS GRID. All Rights Reserved.
"My job is to find and attract mastery-based agents to the office, protect the culture, and make sure everyone is happy! "







