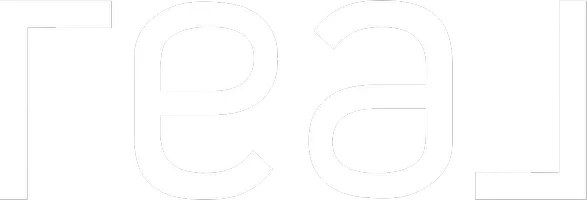$399,900
$399,900
For more information regarding the value of a property, please contact us for a free consultation.
3 Beds
2 Baths
1,643 SqFt
SOLD DATE : 07/13/2025
Key Details
Sold Price $399,900
Property Type Single Family Home
Sub Type Single Family Residence
Listing Status Sold
Purchase Type For Sale
Square Footage 1,643 sqft
Price per Sqft $243
Subdivision Creeksbend Sec 1 Ph 1
MLS Listing ID 2899660
Sold Date 07/13/25
Bedrooms 3
Full Baths 2
HOA Fees $25/mo
HOA Y/N Yes
Year Built 2010
Annual Tax Amount $1,405
Lot Size 0.420 Acres
Acres 0.42
Lot Dimensions 122.7 X 212.99 IRR
Property Sub-Type Single Family Residence
Property Description
This well-maintained home is situated on nearly a half-acre in an established neighborhood is in tip-top condition and move-in-ready. The owner has made many updates including: new roof, new HVAC, new plumbing throughout, new wood vinyl flooring, and fresh paint throughout. The attractive open floorplan boasts soaring ceilings, and the kitchen will provide ample storage for all your cooking needs. the primary bedroom features walk-in closets and private bath with double vanity. Upstairs, you'll find a extra large bonus room which can easily be a 4th bedroom. Home is also "sprinkled" for fire prevention. The private backyard is the sweet spot! The large level lot is partially shaded with mature trees and backs up to rural acreage for hard-to-find privacy. Rural feel, but minutes away from Murfreesboro! Open House Sunday, June 8 from 2pm-4pm.
Location
State TN
County Rutherford County
Rooms
Main Level Bedrooms 3
Interior
Interior Features Built-in Features, Ceiling Fan(s), Extra Closets, High Ceilings, Open Floorplan, Pantry, Walk-In Closet(s), Primary Bedroom Main Floor
Heating Central, Electric
Cooling Central Air, Electric
Flooring Carpet, Laminate, Vinyl
Fireplace N
Appliance Electric Oven, Electric Range, Dishwasher, Microwave
Exterior
Garage Spaces 2.0
Utilities Available Electricity Available, Water Available
View Y/N false
Roof Type Shingle
Private Pool false
Building
Lot Description Level
Story 2
Sewer STEP System
Water Public
Structure Type Masonite
New Construction false
Schools
Elementary Schools Walter Hill Elementary
Middle Schools Siegel Middle School
High Schools Siegel High School
Others
HOA Fee Include Maintenance Grounds
Senior Community false
Special Listing Condition Standard
Read Less Info
Want to know what your home might be worth? Contact us for a FREE valuation!

Our team is ready to help you sell your home for the highest possible price ASAP

© 2025 Listings courtesy of RealTrac as distributed by MLS GRID. All Rights Reserved.
"My job is to find and attract mastery-based agents to the office, protect the culture, and make sure everyone is happy! "







