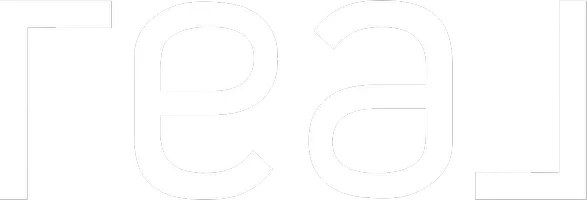Bought with Fernando Castellanos
$355,000
$369,900
4.0%For more information regarding the value of a property, please contact us for a free consultation.
3 Beds
3 Baths
1,584 SqFt
SOLD DATE : 09/17/2025
Key Details
Sold Price $355,000
Property Type Single Family Home
Sub Type Single Family Residence
Listing Status Sold
Purchase Type For Sale
Square Footage 1,584 sqft
Price per Sqft $224
Subdivision Westwind Sec 4 Ph 2
MLS Listing ID 2962986
Sold Date 09/17/25
Bedrooms 3
Full Baths 2
Half Baths 1
HOA Fees $35/mo
HOA Y/N Yes
Year Built 2020
Annual Tax Amount $2,122
Lot Size 10,018 Sqft
Acres 0.23
Property Sub-Type Single Family Residence
Property Description
Welcome to this beautifully maintained 3 bed, 2.5 bath home in the desirable Westwind Subdivision! Built in 2020, this home features an open floorplan on the main level, where the living area flows effortlessly into the kitchen, complete with granite countertops, a spacious island, and a dedicated dining area just off the kitchen. Upstairs, you'll find all three bedrooms, including the primary suite, along with a conveniently located laundry room. Enjoy a spacious backyard, perfect for entertaining or relaxing, plus the ease of an attached 2-car garage. Don't miss this move-in-ready gem! Up to 1% lender credit on the loan amount when buyer uses Seller's Preferred Lender.
Location
State TN
County Rutherford County
Interior
Interior Features Ceiling Fan(s), Extra Closets, High Speed Internet
Heating Central, Electric
Cooling Central Air, Electric
Flooring Carpet, Laminate, Tile
Fireplace N
Appliance Electric Oven, Electric Range, Dishwasher, Disposal, Microwave, Refrigerator
Exterior
Garage Spaces 2.0
Utilities Available Electricity Available, Water Available, Cable Connected
View Y/N false
Roof Type Shingle
Private Pool false
Building
Lot Description Level
Story 2
Sewer Public Sewer
Water Public
Structure Type Vinyl Siding
New Construction false
Schools
Elementary Schools Salem Elementary School
Middle Schools Rockvale Middle School
High Schools Rockvale High School
Others
Senior Community false
Special Listing Condition Standard
Read Less Info
Want to know what your home might be worth? Contact us for a FREE valuation!

Our team is ready to help you sell your home for the highest possible price ASAP

© 2025 Listings courtesy of RealTrac as distributed by MLS GRID. All Rights Reserved.







