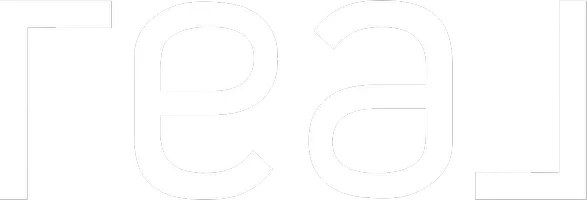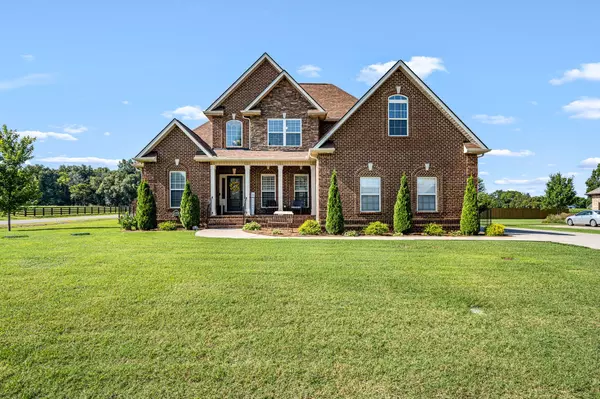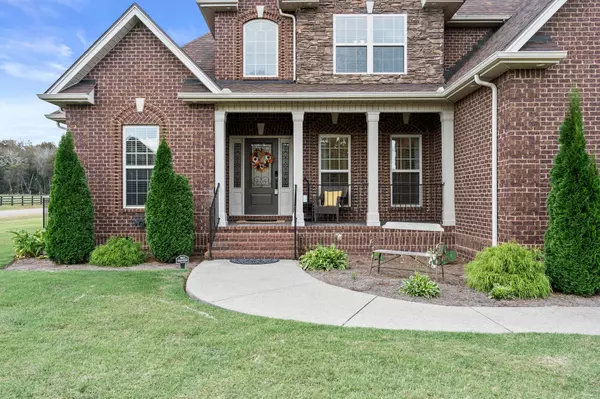Bought with Gina Pagani
$650,000
$650,000
For more information regarding the value of a property, please contact us for a free consultation.
3 Beds
3 Baths
2,519 SqFt
SOLD DATE : 11/17/2025
Key Details
Sold Price $650,000
Property Type Single Family Home
Sub Type Single Family Residence
Listing Status Sold
Purchase Type For Sale
Square Footage 2,519 sqft
Price per Sqft $258
Subdivision Triple Crown Farms Sec 2
MLS Listing ID 3012810
Sold Date 11/17/25
Bedrooms 3
Full Baths 2
Half Baths 1
HOA Fees $25/mo
HOA Y/N Yes
Year Built 2007
Annual Tax Amount $2,298
Lot Size 0.440 Acres
Acres 0.44
Lot Dimensions 105 X 150 IRR
Property Sub-Type Single Family Residence
Property Description
Welcome to this stunning all-brick home in the highly sought-after Triple Crown Farms community! This beautiful home combines comfort, functionality, and a backyard oasis with a layout that truly lives well. Inviting covered front porch perfect for sweet tea and manicured curb appeal to the fenced backyard has an in-ground pool, waterfall feature, and gazebo, this home was designed for everyday enjoyment and entertaining. The open-concept layout flows seamlessly from the living room to the Florida room and kitchen, creating a bright, welcoming atmosphere filled with natural light. The chef's kitchen features granite countertops, tiled backsplash, stainless steel appliances the fridge remains!! Large peninsula/kitchen island adds lots of counter-space for entertainment and family gatherings. The spacious main-level primary suite includes double vanities, a soaking tub, a walk-in shower, and an oversized walk-in closet. Upstairs, you'll find two generous sized additional bedrooms, a full bath, and a large bonus room—ideal for movie nights, hobbies, or guest space. Brand-new carpet (2025) with warranty has been installed in the primary bedroom and bonus room, underneath are beautiful hardwood floors (installed in 2019). The carpet is floating for easy removal if you prefer no carpeting everywhere in the home. This home has been meticulously maintained and thoughtfully upgraded: brand-new carpet (2025) with warranty in the primary and bonus rooms, a new roof and HVAC system (2023), new dishwasher, kitchen faucet, and hot water heater, and a $6K whole-house water softener/filtration system all in 2025. The primary bath has been refreshed with new mirrors and a shower, and the pool features a new variable-speed pump with timer. The HVAC ductwork, vents & windows have been professionally cleaned, and the entire home—including the garage—has fresh paint. NOT a thing needs to be done to this beautiful home—just move in and start enjoying your private backyard retreat.
Location
State TN
County Rutherford County
Rooms
Main Level Bedrooms 1
Interior
Interior Features Built-in Features, Ceiling Fan(s), Entrance Foyer, Extra Closets, High Ceilings, Open Floorplan, Smart Camera(s)/Recording, Smart Light(s), Smart Thermostat, Walk-In Closet(s), High Speed Internet
Heating Central, Heat Pump
Cooling Central Air
Flooring Carpet, Wood, Tile
Fireplaces Number 1
Fireplace Y
Appliance Oven, Range, Dishwasher, Disposal, Microwave, Refrigerator, Stainless Steel Appliance(s), Water Purifier
Exterior
Exterior Feature Smart Camera(s)/Recording, Smart Light(s), Smart Lock(s)
Garage Spaces 2.0
Utilities Available Water Available, Cable Connected
Amenities Available Underground Utilities
View Y/N false
Roof Type Asphalt
Private Pool false
Building
Lot Description Corner Lot, Level
Story 2
Sewer STEP System
Water Private
Structure Type Brick
New Construction false
Schools
Elementary Schools Buchanan Elementary
Middle Schools Whitworth-Buchanan Middle School
High Schools Riverdale High School
Others
HOA Fee Include Maintenance Grounds
Senior Community false
Special Listing Condition Standard
Read Less Info
Want to know what your home might be worth? Contact us for a FREE valuation!

Our team is ready to help you sell your home for the highest possible price ASAP

© 2025 Listings courtesy of RealTrac as distributed by MLS GRID. All Rights Reserved.







