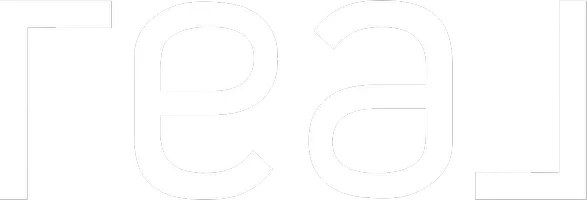Bought with Amy R. Mabry
$585,000
$585,000
For more information regarding the value of a property, please contact us for a free consultation.
4 Beds
3 Baths
2,579 SqFt
SOLD DATE : 11/20/2025
Key Details
Sold Price $585,000
Property Type Single Family Home
Sub Type Single Family Residence
Listing Status Sold
Purchase Type For Sale
Square Footage 2,579 sqft
Price per Sqft $226
Subdivision Anglers Retreat Sec 2
MLS Listing ID 3006270
Sold Date 11/20/25
Bedrooms 4
Full Baths 2
Half Baths 1
HOA Fees $28/qua
HOA Y/N Yes
Year Built 2019
Annual Tax Amount $2,381
Lot Size 0.360 Acres
Acres 0.36
Property Sub-Type Single Family Residence
Property Description
Stunning custom home situated on a cul-de-sac with a spacious oversized lot! This residence features a gourmet kitchen and showcases wood design trends throughout. It boasts two fireplaces, including an outdoor wood-burning fireplace with a gas starter in a screened-in back porch and a gorgeous brick gas fireplace in the living room. Ideal for both entertaining and everyday living, this home is filled with thoughtful design details. The main level includes two bedrooms; primary bedroom suite and a laundry room with cabinet and counter space. There's also a sizable drop zone just inside from the garage great for organization. 1% credit to be provided to go toward buyers closing costs, prepaids, title fees, or rate buydown if using preferred lender.
Location
State TN
County Rutherford County
Rooms
Main Level Bedrooms 2
Interior
Interior Features Bookcases, Built-in Features, Ceiling Fan(s), Entrance Foyer, Extra Closets, High Ceilings, Open Floorplan, Pantry, Walk-In Closet(s), Kitchen Island
Heating Central, Electric
Cooling Ceiling Fan(s), Central Air, Electric
Flooring Carpet, Wood, Tile
Fireplaces Number 2
Fireplace Y
Appliance Electric Oven, Electric Range, Microwave, Refrigerator, Stainless Steel Appliance(s)
Exterior
Garage Spaces 2.0
Utilities Available Electricity Available, Water Available
View Y/N false
Private Pool false
Building
Lot Description Cul-De-Sac
Story 2
Sewer STEP System
Water Public
Structure Type Fiber Cement,Brick
New Construction false
Schools
Elementary Schools Wilson Elementary School
Middle Schools Siegel Middle School
High Schools Siegel High School
Others
Senior Community false
Special Listing Condition Standard
Read Less Info
Want to know what your home might be worth? Contact us for a FREE valuation!

Our team is ready to help you sell your home for the highest possible price ASAP

© 2025 Listings courtesy of RealTrac as distributed by MLS GRID. All Rights Reserved.







