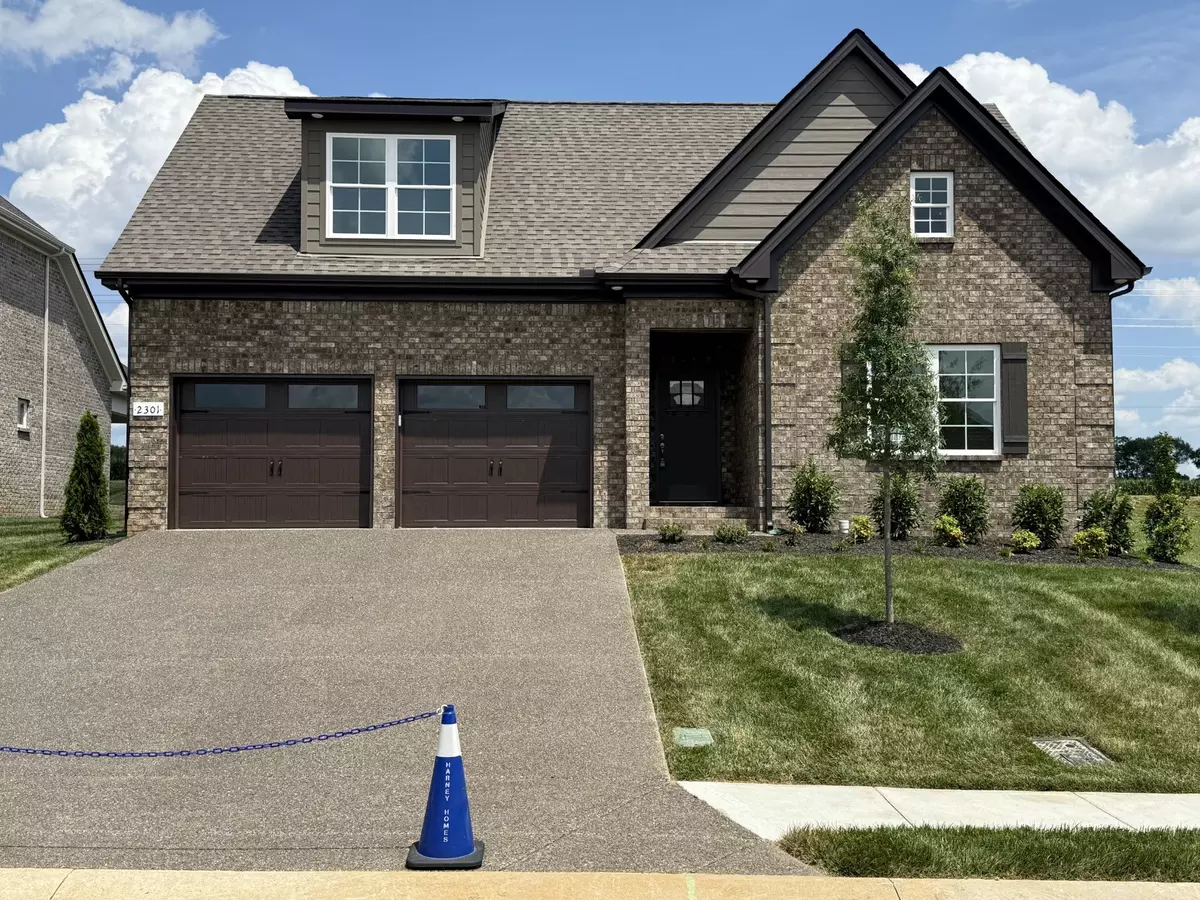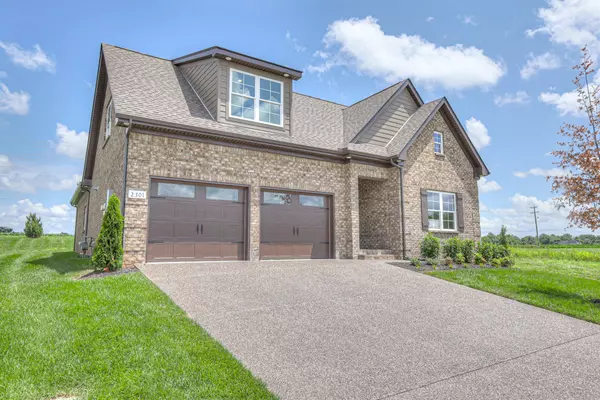Bought with Margarette Shields, Broker
$700,000
$705,900
0.8%For more information regarding the value of a property, please contact us for a free consultation.
4 Beds
3 Baths
2,706 SqFt
SOLD DATE : 11/21/2025
Key Details
Sold Price $700,000
Property Type Single Family Home
Sub Type Single Family Residence
Listing Status Sold
Purchase Type For Sale
Square Footage 2,706 sqft
Price per Sqft $258
Subdivision Marymont Springs
MLS Listing ID 2971719
Sold Date 11/21/25
Bedrooms 4
Full Baths 3
HOA Fees $75/mo
HOA Y/N Yes
Year Built 2025
Lot Size 9,104 Sqft
Acres 0.209
Lot Dimensions 85x140
Property Sub-Type Single Family Residence
Property Description
Harney Homes is offering rates as low as 4.99% 30-year fixed Payments as low as ($3,658), covering all closing costs, and only $100 earnest money reserves your home!
The Cumberland Ridge Plan.
Located in a gated community, this beautifully upgraded home offers hardwood floors throughout the main level, a spacious kitchen with a large island, walk-in pantry & a fully vented cook hood. Elegant crown molding, a wood staircase, built-in shelving, and a striking stone fireplace enhance the open-concept living space. Enjoy outdoor living on the covered back patio. Additional highlights include a 2-car garage with epoxy flooring. A perfect blend of comfort, style, and functionality.
Location
State TN
County Rutherford County
Rooms
Main Level Bedrooms 3
Interior
Heating Heat Pump
Cooling Central Air
Flooring Carpet, Wood, Tile
Fireplaces Number 1
Fireplace Y
Appliance Dishwasher, Disposal, Microwave, Electric Oven, Electric Range
Exterior
Garage Spaces 2.0
Utilities Available Water Available
Amenities Available Clubhouse, Gated, Pool
View Y/N false
Roof Type Asphalt
Private Pool false
Building
Story 2
Sewer Public Sewer
Water Public
Structure Type Brick
New Construction true
Schools
Elementary Schools Salem Elementary School
Middle Schools Blackman Middle School
High Schools Blackman High School
Others
Senior Community false
Special Listing Condition Standard
Read Less Info
Want to know what your home might be worth? Contact us for a FREE valuation!

Our team is ready to help you sell your home for the highest possible price ASAP

© 2025 Listings courtesy of RealTrac as distributed by MLS GRID. All Rights Reserved.







